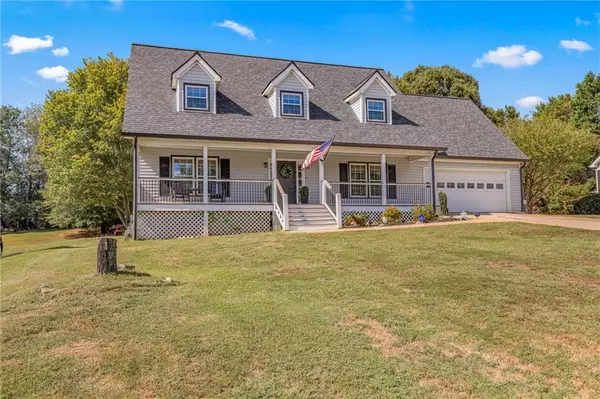6110 Jamestown DR Flowery Branch, GA 30542
UPDATED:
10/09/2024 12:54 PM
Key Details
Property Type Single Family Home
Sub Type Single Family Residence
Listing Status Pending
Purchase Type For Sale
Square Footage 2,201 sqft
Price per Sqft $215
Subdivision Lights Ferry Landing
MLS Listing ID 7458188
Style Cape Cod
Bedrooms 4
Full Baths 2
Half Baths 1
Construction Status Resale
HOA Y/N No
Originating Board First Multiple Listing Service
Year Built 1992
Annual Tax Amount $2,435
Tax Year 2021
Lot Size 0.530 Acres
Acres 0.53
Property Description
The spacious kitchen features new shelving, a stylish new backsplash, and countertops that complement the Kitchenaid built-in refrigerator (2021). Beautiful hardwood floors (2021) and fresh paint throughout make the home feel brand new. The main floor boasts a large family room with vaulted ceilings, perfect for entertaining or cozy nights in. The master suite on the main level includes an en suite bathroom with a separate shower, soaking tub, and plenty of natural light.
The oversized 2-car garage has been sealed and epoxied, providing extra space for storage or a home gym. Additional upgrades include new HVAC ducting and new blinds throughout.
Step outside onto the large back deck, ideal for relaxing or hosting gatherings, while overlooking the level backyard. The backyard also includes a chicken coop with 10 wonderful chickens, a playground, and a lawn mower, all included with the property.
This home is located in a quiet, established neighborhood with a voluntary community pool and clubhouse nearby. Enjoy the peace of this neighborhood while being just minutes from I-985, local shops, restaurants, and the revitalized downtown Flowery Branch. Schedule your private showing today—this home won’t last long!
Location
State GA
County Hall
Lake Name None
Rooms
Bedroom Description Master on Main
Other Rooms None
Basement Crawl Space
Main Level Bedrooms 1
Dining Room Open Concept
Interior
Interior Features Disappearing Attic Stairs, Double Vanity, High Ceilings 9 ft Lower, High Ceilings 9 ft Main, High Ceilings 9 ft Upper, High Speed Internet, Walk-In Closet(s)
Heating Central
Cooling Central Air
Flooring Ceramic Tile, Hardwood, Laminate
Fireplaces Number 1
Fireplaces Type Family Room, Gas Log
Window Features Double Pane Windows,ENERGY STAR Qualified Windows,Insulated Windows
Appliance Dishwasher, Double Oven, Range Hood, Refrigerator
Laundry Laundry Room
Exterior
Exterior Feature None
Garage Attached, Garage, Garage Door Opener, Kitchen Level
Garage Spaces 2.0
Fence Back Yard
Pool None
Community Features Clubhouse, Pool, Street Lights, Other
Utilities Available Cable Available, Electricity Available, Natural Gas Available, Phone Available, Underground Utilities, Water Available
Waterfront Description None
View Park/Greenbelt, Pool
Roof Type Composition
Street Surface Asphalt
Accessibility None
Handicap Access None
Porch Deck, Front Porch
Private Pool false
Building
Lot Description Back Yard, Cleared, Front Yard, Level
Story Two
Foundation Concrete Perimeter
Sewer Septic Tank
Water Public
Architectural Style Cape Cod
Level or Stories Two
Structure Type Vinyl Siding
New Construction No
Construction Status Resale
Schools
Elementary Schools Flowery Branch
Middle Schools West Hall
High Schools West Hall
Others
Senior Community no
Restrictions false
Tax ID 08119 000046
Ownership Fee Simple
Financing no
Special Listing Condition None

GET MORE INFORMATION




