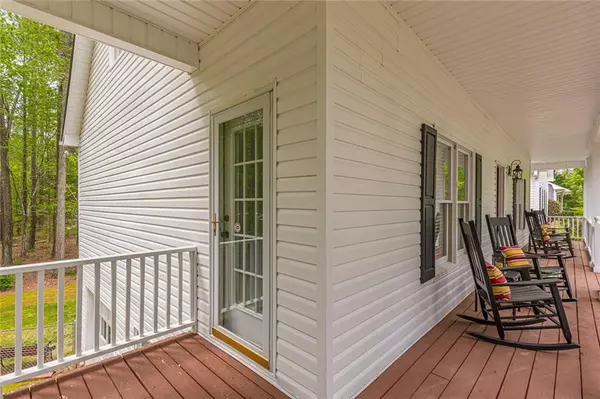For more information regarding the value of a property, please contact us for a free consultation.
1550 Lake Dow RD Mcdonough, GA 30252
Want to know what your home might be worth? Contact us for a FREE valuation!

Our team is ready to help you sell your home for the highest possible price ASAP
Key Details
Sold Price $407,000
Property Type Single Family Home
Sub Type Single Family Residence
Listing Status Sold
Purchase Type For Sale
Square Footage 2,699 sqft
Price per Sqft $150
Subdivision Lake Dow Estates
MLS Listing ID 7034311
Sold Date 05/24/22
Style Farmhouse, Traditional
Bedrooms 3
Full Baths 3
Half Baths 1
Construction Status Resale
HOA Fees $350
HOA Y/N No
Year Built 1992
Annual Tax Amount $3,013
Tax Year 2021
Lot Size 1.300 Acres
Acres 1.3
Property Description
Modern farmhouse meets southern charm in this property situated in the highly sought after Lake Dow Estates subdivision. The curb appeal is simply breathtaking as you take in the vibrant colors of the lush landscape. Greet your friends and neighbors on the rocking chair front porch for a cold glass of ice tea or invite them inside to soak in the beauty. This home has been recently refreshed with neutral paint colors in the gray palette. The kitchen updates include stainless steel appliances, subway tile backsplash, granite countertops and large drawers for storage. The owner's suite is located on the main level and features a spa-like bath that includes a claw foot soaking tub, oversized shower and double vanity. Upstairs hosts two spacious secondary bedrooms, a full bath and a sitting area. There is a bonus room located off the kitchen that would make a perfect playroom, home office or additional living space. The basement is partially finished to include a full bath plus two finished flex spaces. There is plenty of storage in the basement and a boat door. Served by the highly desired Ola schools. Don't miss all this home has to offer.
Location
State GA
County Henry
Lake Name None
Rooms
Bedroom Description Master on Main, Split Bedroom Plan
Other Rooms Outbuilding
Basement Boat Door, Daylight, Exterior Entry, Finished Bath, Full, Interior Entry
Main Level Bedrooms 1
Dining Room Open Concept
Interior
Interior Features Bookcases, High Ceilings 9 ft Main, High Ceilings 9 ft Upper, High Speed Internet, Tray Ceiling(s), Walk-In Closet(s)
Heating Central, Natural Gas
Cooling Ceiling Fan(s), Central Air
Flooring Carpet, Ceramic Tile, Hardwood
Fireplaces Number 1
Fireplaces Type Gas Log, Great Room
Window Features Insulated Windows
Appliance Dishwasher, Gas Range, Gas Water Heater, Microwave
Laundry In Garage
Exterior
Exterior Feature Other
Garage Attached, Garage, Garage Faces Side, Level Driveway
Garage Spaces 2.0
Fence Back Yard, Chain Link
Pool None
Community Features Homeowners Assoc, Lake
Utilities Available Cable Available, Electricity Available, Natural Gas Available, Phone Available, Underground Utilities, Water Available
Waterfront Description None
View Other
Roof Type Shingle
Street Surface Paved
Accessibility None
Handicap Access None
Porch Deck, Front Porch
Total Parking Spaces 2
Building
Lot Description Back Yard, Front Yard, Landscaped, Level, Private
Story Two
Foundation Concrete Perimeter
Sewer Septic Tank
Water Public
Architectural Style Farmhouse, Traditional
Level or Stories Two
Structure Type Vinyl Siding
New Construction No
Construction Status Resale
Schools
Elementary Schools Ola
Middle Schools Ola
High Schools Ola
Others
Senior Community no
Restrictions false
Tax ID 140B03012000
Ownership Fee Simple
Acceptable Financing Cash, Conventional
Listing Terms Cash, Conventional
Financing no
Special Listing Condition None
Read Less

Bought with American Realty Professionals of Georgia, LLC.
GET MORE INFORMATION




