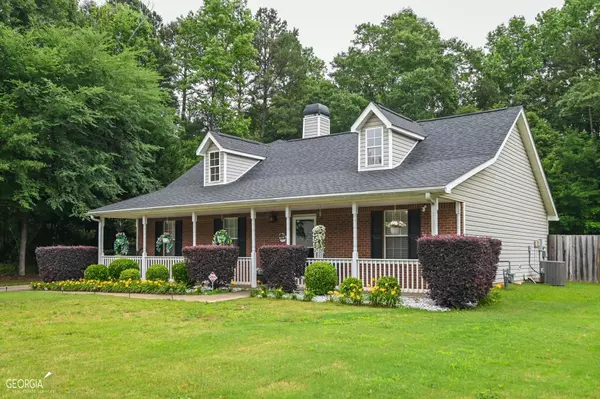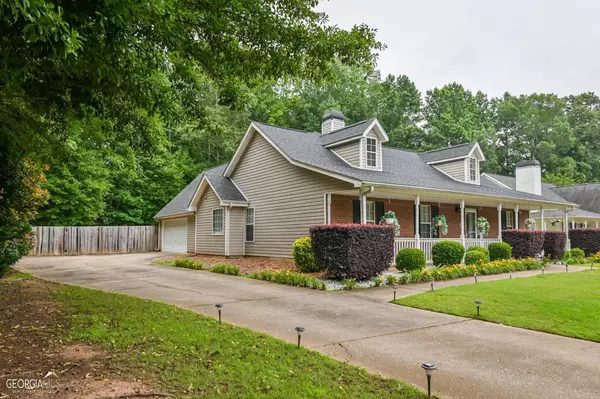Bought with Marc Jenkins • Keller Williams Rlty-Atl.North
For more information regarding the value of a property, please contact us for a free consultation.
410 Stoneridge CT Mcdonough, GA 30253
Want to know what your home might be worth? Contact us for a FREE valuation!

Our team is ready to help you sell your home for the highest possible price ASAP
Key Details
Sold Price $310,000
Property Type Single Family Home
Sub Type Single Family Residence
Listing Status Sold
Purchase Type For Sale
Square Footage 1,867 sqft
Price per Sqft $166
Subdivision Stoney Brook
MLS Listing ID 20123566
Sold Date 06/30/23
Style Brick Front,Ranch
Bedrooms 4
Full Baths 2
Construction Status Resale
HOA Y/N No
Year Built 2000
Annual Tax Amount $3,610
Tax Year 2022
Lot Size 1.000 Acres
Property Description
Welcome Home! Well Maintained 4 bedroom/2 bath Ranch. You're greeted with a spacious Rocking Chair Front Porch that is just right for morning coffee and listening to the sounds of nature. Then Step into the Extra-Large, Vaulted Great Room with Raised Brick Hearth Fireplace/gas logs. The Dining area opens to the Kitchen & Breakfast Bar. The Main level also features a Split Bedroom Plan. The Oversized Master Suite offers Tray Ceiling, Massive Bath with Separate Shower, Garden Tub, Double Vanities, and Huge walk-in closet. Two additional Bedrooms, a Bath, and a Laundry Room completes the first level. Through the Laundry Room and upstairs is the 4th bedroom with 2 Closets and an in-the-window-air conditioning unit. Back downstairs and into the very large, Leveled Backyard, you'll find a concrete slab for patio furniture, a Fire Pit, all enclosed by a Privacy Fence ready to host family gatherings and enough room for children to run and play safely. The yard is large enough to accommodate an in-ground pool. An added bonus for pet owners, the door leading to the backyard is equipped with a built-in doggy door! Don't forget the 2-Car Side Entry Garage with Opener. 2021 was a good year for this home. The inside was Painted, the AC and Furnace were Replaced, New Carpet with upgraded padding throughout installed, and removed 2 of the 4 large front yard trees, all in 2021. In 2022, removed the other 2 front yard trees. The Roof was replaced in 2018. The front porch got a face lift in 2020 as well. It was just posts and open spaces and now it has rails that gives the porch that country home feeling. You Do Not Want to Let This One Get Away!!!
Location
State GA
County Henry
Rooms
Basement None
Main Level Bedrooms 3
Interior
Interior Features Tray Ceiling(s), Vaulted Ceiling(s), High Ceilings, Double Vanity, Pulldown Attic Stairs, Separate Shower, Walk-In Closet(s), Split Bedroom Plan
Heating Natural Gas, Central
Cooling Electric, Ceiling Fan(s), Central Air, Window Unit(s)
Flooring Carpet, Laminate
Fireplaces Number 1
Fireplaces Type Living Room, Gas Starter, Gas Log
Exterior
Garage Attached, Garage Door Opener, Garage, Side/Rear Entrance, Guest
Fence Fenced, Back Yard
Community Features None
Utilities Available Cable Available, Sewer Connected, Electricity Available, High Speed Internet, Natural Gas Available, Phone Available, Sewer Available, Water Available
Roof Type Other
Building
Story One and One Half
Foundation Slab
Sewer Public Sewer
Level or Stories One and One Half
Construction Status Resale
Schools
Elementary Schools Bethlehem
Middle Schools Luella
High Schools Luella
Others
Acceptable Financing Cash, Conventional
Listing Terms Cash, Conventional
Financing FHA
Special Listing Condition Agent Owned, As Is
Read Less

© 2024 Georgia Multiple Listing Service. All Rights Reserved.
GET MORE INFORMATION




