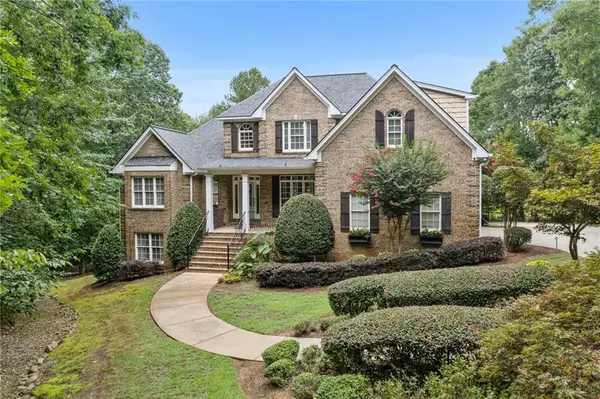For more information regarding the value of a property, please contact us for a free consultation.
154 Darwish DR Mcdonough, GA 30252
Want to know what your home might be worth? Contact us for a FREE valuation!

Our team is ready to help you sell your home for the highest possible price ASAP
Key Details
Sold Price $725,000
Property Type Single Family Home
Sub Type Single Family Residence
Listing Status Sold
Purchase Type For Sale
Square Footage 4,541 sqft
Price per Sqft $159
Subdivision Lake Dow Estates
MLS Listing ID 7267770
Sold Date 11/30/23
Style European
Bedrooms 5
Full Baths 4
Construction Status Resale
HOA Fees $350
HOA Y/N Yes
Originating Board First Multiple Listing Service
Year Built 2003
Annual Tax Amount $8,604
Tax Year 2022
Lot Size 1.300 Acres
Acres 1.3
Property Description
This beauty is back on the market at NO fault of seller. An entertainer's paradise awaits, boasting abundant outdoor havens including an in-ground saltwater pool, tranquil water feature, spacious patio, and a screened-in porch that gazes over the pool. The modern master bathroom showcases a clawfoot tub and expansive custom closet. Discover a complete basement apartment offering versatility. The main floor hosts the master suite, while the upper level presents 2 bedrooms, a bonus room, and a bathroom. The finished basement encompasses a family/rec room, secondary kitchen, laundry space, workout area, study with built-ins, a private bedroom, and bath. Step out to the pool or venture to the dock for sunset swings. Ample storage is available, including a basement workshop/storage area of around 600 sq ft accessed via a garage door. Efficiency reigns with 2 water heaters and 3 heat pumps servicing this exceptional home.
Location
State GA
County Henry
Lake Name None
Rooms
Bedroom Description Master on Main
Other Rooms Garage(s), RV/Boat Storage, Workshop
Basement Boat Door, Daylight, Finished, Finished Bath
Main Level Bedrooms 1
Dining Room Open Concept, Separate Dining Room
Interior
Interior Features Bookcases, Crown Molding, Double Vanity, Entrance Foyer, Entrance Foyer 2 Story, High Ceilings 9 ft Lower, Permanent Attic Stairs, Tray Ceiling(s), Vaulted Ceiling(s), Walk-In Closet(s)
Heating Central, Electric, Hot Water, Natural Gas
Cooling Ceiling Fan(s), Central Air
Flooring Ceramic Tile, Concrete, Hardwood, Stone
Fireplaces Number 1
Fireplaces Type Electric, Keeping Room
Window Features Window Treatments
Appliance Dishwasher, Disposal, Gas Cooktop, Gas Oven, Microwave, Refrigerator, Self Cleaning Oven
Laundry Common Area, In Basement, Laundry Room
Exterior
Exterior Feature Lighting, Rear Stairs, Storage
Garage Driveway, Garage, Garage Door Opener, Garage Faces Side, Kitchen Level, Level Driveway, Parking Pad
Garage Spaces 2.0
Fence Back Yard
Pool In Ground
Community Features Clubhouse, Country Club, Homeowners Assoc, Lake, Near Schools, Near Shopping, Pool, Street Lights, Swim Team, Tennis Court(s)
Utilities Available Cable Available, Electricity Available, Natural Gas Available, Phone Available, Water Available
Waterfront Description Lake Front
View Lake, Pool, Trees/Woods
Roof Type Composition
Street Surface Asphalt
Accessibility Accessible Kitchen
Handicap Access Accessible Kitchen
Porch Covered, Deck, Enclosed, Front Porch, Patio, Rear Porch, Screened
Private Pool true
Building
Lot Description Back Yard, Lake On Lot, Landscaped, Sloped, Wooded
Story Two
Foundation Combination
Sewer Septic Tank
Water Public
Architectural Style European
Level or Stories Two
Structure Type Brick 4 Sides
New Construction No
Construction Status Resale
Schools
Elementary Schools Ola
Middle Schools Ola
High Schools Ola
Others
Senior Community no
Restrictions false
Tax ID 140C03005000
Special Listing Condition HUD Owned
Read Less

Bought with BHGRE Metro Brokers
GET MORE INFORMATION




