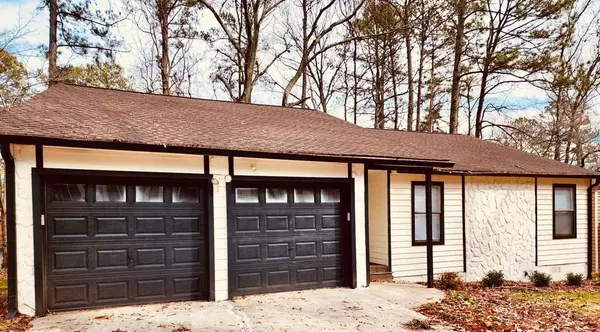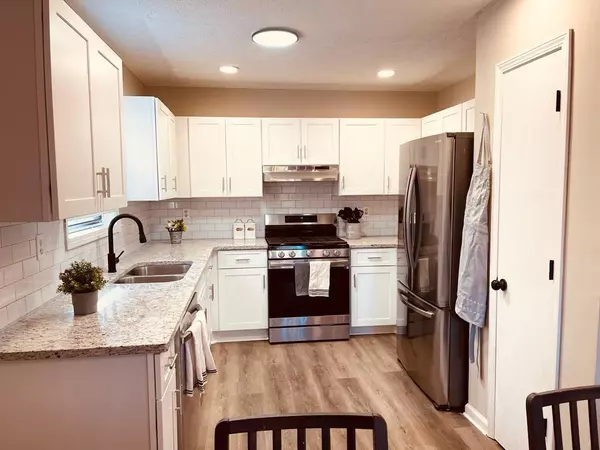For more information regarding the value of a property, please contact us for a free consultation.
5474 Pepperwood CT Stone Mountain, GA 30087
Want to know what your home might be worth? Contact us for a FREE valuation!

Our team is ready to help you sell your home for the highest possible price ASAP
Key Details
Sold Price $282,000
Property Type Single Family Home
Sub Type Single Family Residence
Listing Status Sold
Purchase Type For Sale
Square Footage 1,420 sqft
Price per Sqft $198
Subdivision Pepperwood
MLS Listing ID 7314711
Sold Date 02/05/24
Style Ranch
Bedrooms 3
Full Baths 2
Construction Status Resale
HOA Y/N No
Originating Board First Multiple Listing Service
Year Built 1984
Annual Tax Amount $2,092
Tax Year 2022
Lot Size 8,712 Sqft
Acres 0.2
Property Description
PRICE REFRESHED!! Come live in your dream home in this cozy one-story residence!! This home provides three bedrooms and two full bathrooms which are fully finished for your enjoyment. The entire house is completed with new luxury plank vinyl flooring, new carpets, and is freshly painted, inside and out, supplemented with a bar countertop for you and your guests. The kitchen has new stainless steel appliances, white shaker cabinetry with soft-closing doors, new granite countertops, and a backsplash. The master bathroom is equipped with a double vanity and barn door, neighboring a spacious master bedroom with a walk-in closet. The location of the house is convenient for day-to-day life, near shopping centers, restaurants, and is just minutes away from Stone Mountain Park. NO HOA AND NO RENTAL RESTRICTION!!
Corporate member holds GA Real Estate License
Location
State GA
County Dekalb
Lake Name None
Rooms
Bedroom Description Master on Main
Other Rooms None
Basement Crawl Space
Main Level Bedrooms 3
Dining Room Open Concept
Interior
Interior Features Double Vanity, High Ceilings 9 ft Main, Walk-In Closet(s)
Heating Central, Natural Gas
Cooling Ceiling Fan(s), Central Air
Flooring Vinyl
Fireplaces Number 1
Fireplaces Type Family Room
Window Features Double Pane Windows
Appliance Dishwasher, ENERGY STAR Qualified Appliances, Gas Range, Refrigerator
Laundry In Hall, Main Level
Exterior
Exterior Feature Other
Garage Attached, Garage, Garage Door Opener, Garage Faces Front, Kitchen Level
Garage Spaces 2.0
Fence None
Pool None
Community Features None
Utilities Available Electricity Available, Natural Gas Available, Sewer Available, Water Available
Waterfront Description None
View Other
Roof Type Shingle
Street Surface Asphalt
Accessibility None
Handicap Access None
Porch Deck
Private Pool false
Building
Lot Description Back Yard, Front Yard
Story One
Foundation Pillar/Post/Pier
Sewer Public Sewer
Water Public
Architectural Style Ranch
Level or Stories One
Structure Type Stone,Wood Siding
New Construction No
Construction Status Resale
Schools
Elementary Schools Stone Mountain
Middle Schools Stone Mountain
High Schools Stone Mountain
Others
Senior Community no
Restrictions false
Tax ID 18 037 14 001
Acceptable Financing 1031 Exchange, Cash, Conventional, FHA, VA Loan
Listing Terms 1031 Exchange, Cash, Conventional, FHA, VA Loan
Special Listing Condition None
Read Less

Bought with Redfin Corporation
GET MORE INFORMATION




