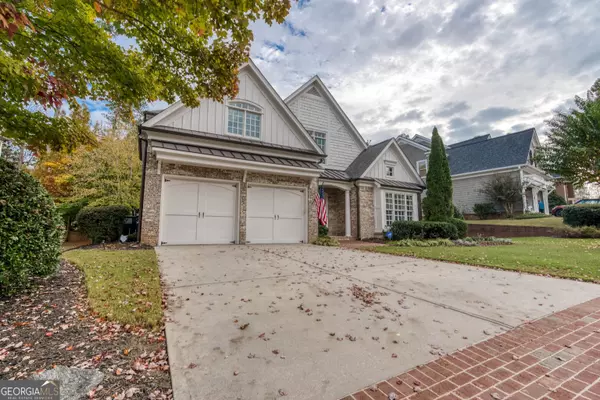2153 Whitekirk ST Kennesaw, GA 30152
UPDATED:
Key Details
Property Type Single Family Home
Sub Type Single Family Residence
Listing Status Active
Purchase Type For Rent
Square Footage 4,283 sqft
Subdivision Overlook At Marietta Cc
MLS Listing ID 10416026
Style Brick Front,Traditional
Bedrooms 4
Full Baths 3
Construction Status Resale
HOA Y/N Yes
Year Built 2004
Lot Size 0.260 Acres
Property Description
Location
State GA
County Cobb
Rooms
Basement None
Main Level Bedrooms 1
Interior
Interior Features Beamed Ceilings, Bookcases, Two Story Foyer
Heating Central, Forced Air, Natural Gas
Cooling Ceiling Fan(s), Central Air
Flooring Carpet, Hardwood
Fireplaces Number 2
Fireplaces Type Factory Built, Gas Log, Gas Starter, Other
Exterior
Exterior Feature Gas Grill
Garage Attached, Garage, Garage Door Opener, Kitchen Level
Fence Back Yard, Fenced
Community Features Clubhouse, Playground, Pool, Street Lights, Tennis Court(s), Walk To Schools, Walk To Shopping
Utilities Available Cable Available, Electricity Available, Natural Gas Available, Sewer Available, Underground Utilities, Water Available
Roof Type Composition
Building
Story Two
Foundation Slab
Sewer Public Sewer
Level or Stories Two
Structure Type Gas Grill
Construction Status Resale
Schools
Elementary Schools Hayes
Middle Schools Pine Mountain
High Schools Kennesaw Mountain

GET MORE INFORMATION




