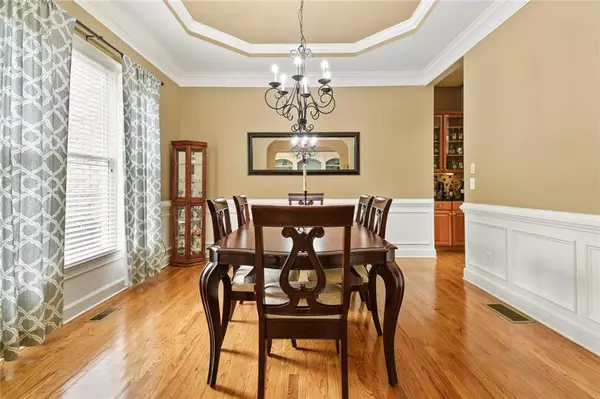For more information regarding the value of a property, please contact us for a free consultation.
3350 Keenland RD Marietta, GA 30062
Want to know what your home might be worth? Contact us for a FREE valuation!

Our team is ready to help you sell your home for the highest possible price ASAP
Key Details
Sold Price $690,000
Property Type Single Family Home
Sub Type Single Family Residence
Listing Status Sold
Purchase Type For Sale
Square Footage 4,571 sqft
Price per Sqft $150
Subdivision New Kent
MLS Listing ID 6941182
Sold Date 10/29/21
Style Traditional
Bedrooms 5
Full Baths 4
Construction Status Resale
HOA Y/N No
Originating Board FMLS API
Year Built 2001
Annual Tax Amount $6,214
Tax Year 2020
Lot Size 0.340 Acres
Acres 0.34
Property Description
Close to all E Cobb has to offer and less than 15 minutes to Historic Roswell, this well-appointed East Cobb traditional in award-winning Pope HS district is ready for move-in! Sunny and bright, the expansive windows invite you right into the big, open floor plan. Welcoming foyer shows you to the perfect WFH or SFH office where French doors can be added. Formerly a builder’s model, this home features a custom gourmet kitchen, upgraded trim, and plantation shutters! Ideal for guests, this home has a bedroom and full bath on the main. The ginormous master suite features a large sitting area with friend doors, huge master bath with whirlpool tub and large walk-in closet. The terrace level features two large recreation/playrooms as well as room to create more rec space! Other features include whole house music system, fresh paint, polished hardwoods. Enjoy coffee on the large deck overlooking the .35 acre backyard, ideal for play, pets and a garden! Super easy access to swim/tennis club - its literally across the street! Outstanding Pope High district and convenient to several private schools. Easy commute to I-75 and very close to Publix, Kroger, Home Depot & Target!
Location
State GA
County Cobb
Area 82 - Cobb-East
Lake Name None
Rooms
Bedroom Description Other
Other Rooms None
Basement Bath/Stubbed, Daylight, Exterior Entry, Full, Interior Entry
Main Level Bedrooms 1
Dining Room Separate Dining Room
Interior
Interior Features Cathedral Ceiling(s), Disappearing Attic Stairs, Double Vanity, Entrance Foyer, High Ceilings 9 ft Upper, High Ceilings 10 ft Main, High Speed Internet, His and Hers Closets, Tray Ceiling(s), Walk-In Closet(s)
Heating Forced Air, Natural Gas, Zoned
Cooling Attic Fan, Ceiling Fan(s), Central Air, Zoned
Flooring Hardwood
Fireplaces Number 1
Fireplaces Type Factory Built, Gas Starter
Window Features Insulated Windows
Appliance Dishwasher, Double Oven, Gas Range, Self Cleaning Oven
Laundry In Kitchen, Laundry Room
Exterior
Exterior Feature Other
Garage Attached, Garage, Garage Door Opener, Kitchen Level
Garage Spaces 2.0
Fence None
Pool None
Community Features Homeowners Assoc, Pool, Sidewalks, Street Lights, Tennis Court(s)
Utilities Available Cable Available, Underground Utilities
View Other
Roof Type Ridge Vents
Street Surface Paved
Accessibility None
Handicap Access None
Porch Front Porch
Total Parking Spaces 2
Building
Lot Description Landscaped, Sloped, Wooded
Story Two
Sewer Public Sewer
Water Public
Architectural Style Traditional
Level or Stories Two
Structure Type Brick 3 Sides, Cement Siding
New Construction No
Construction Status Resale
Schools
Elementary Schools Mountain View - Cobb
Middle Schools Hightower Trail
High Schools Pope
Others
Senior Community no
Restrictions false
Tax ID 16038900560
Special Listing Condition None
Read Less

Bought with Keller Williams Realty Chattahoochee North, LLC
GET MORE INFORMATION




