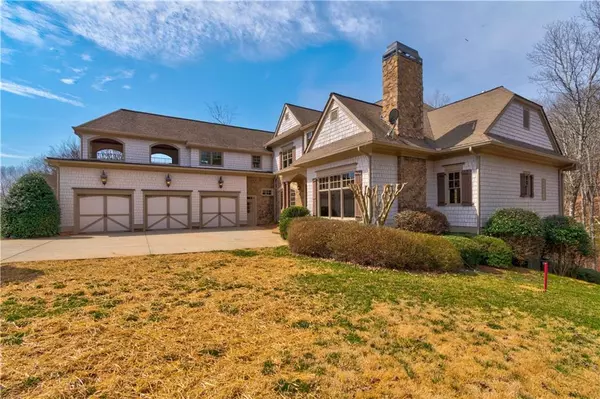For more information regarding the value of a property, please contact us for a free consultation.
6462 Spindrift CT Gainesville, GA 30506
Want to know what your home might be worth? Contact us for a FREE valuation!

Our team is ready to help you sell your home for the highest possible price ASAP
Key Details
Sold Price $950,000
Property Type Single Family Home
Sub Type Single Family Residence
Listing Status Sold
Purchase Type For Sale
Square Footage 5,042 sqft
Price per Sqft $188
Subdivision Marina Bay
MLS Listing ID 6860968
Sold Date 08/16/21
Style Craftsman
Bedrooms 4
Full Baths 4
Half Baths 3
Construction Status Updated/Remodeled
HOA Fees $650
HOA Y/N Yes
Year Built 2007
Annual Tax Amount $7,873
Tax Year 2019
Lot Size 0.530 Acres
Acres 0.53
Property Description
This luxurious home is a masterpiece design in one of the most prestigious neighborhoods on Lake Lanier. Elegance abounds from every corner of this home. The open layout invites you to explore the many spacious living areas and magnificent upgrades throughout the home. Your Master Suite includes a fireplace that will serve as your private getaway. A private office also has a fireplace and a shared butler's pantry with the master. A dog shower, indoor/outdoor rec room, screened in porch with gas fireplace, and a steam shower round off some of the custom features you will find in this incredible home. Enjoy the private, wooded lot and creek from the covered Lanai or screened in porch with an outdoor fireplace. Enjoy views of Lake Lanier from the front outdoor rec room. A short walk along the creek will bring you to the edge of Lake Lanier. Covered boat slip INCLUDED in the price! This is lake living at its finest.
Location
State GA
County Hall
Area 262 - Hall County
Lake Name Lanier
Rooms
Bedroom Description Master on Main, Oversized Master, Sitting Room
Other Rooms None
Basement Bath/Stubbed, Daylight, Exterior Entry, Full, Interior Entry
Main Level Bedrooms 1
Dining Room Seats 12+, Separate Dining Room
Interior
Interior Features Beamed Ceilings, Bookcases, Cathedral Ceiling(s), Coffered Ceiling(s), Double Vanity, Entrance Foyer 2 Story, High Ceilings 10 ft Main, Tray Ceiling(s), Walk-In Closet(s), Wet Bar
Heating Central
Cooling Central Air, Zoned
Flooring Carpet, Ceramic Tile, Hardwood
Fireplaces Number 4
Fireplaces Type Double Sided, Gas Starter, Great Room, Master Bedroom
Window Features Insulated Windows
Appliance Dishwasher, Disposal, Double Oven, Gas Cooktop, Gas Water Heater, Microwave, Range Hood
Laundry Laundry Chute, Laundry Room, Main Level, Mud Room
Exterior
Exterior Feature Balcony, Private Front Entry, Private Yard
Garage Garage, Garage Door Opener
Garage Spaces 3.0
Fence None
Pool None
Community Features Boating, Clubhouse, Community Dock, Fitness Center, Gated, Homeowners Assoc, Lake, Marina, Park, Pool, Street Lights, Tennis Court(s)
Utilities Available Cable Available, Electricity Available, Natural Gas Available, Phone Available, Sewer Available, Underground Utilities, Water Available
Waterfront Description Creek
View Lake
Roof Type Composition
Street Surface Asphalt
Accessibility None
Handicap Access None
Porch Covered, Deck, Front Porch, Patio, Rear Porch, Screened
Total Parking Spaces 3
Building
Lot Description Creek On Lot, Cul-De-Sac, Private, Stream or River On Lot, Wooded
Story Two
Foundation Concrete Perimeter
Sewer Other
Water Public
Architectural Style Craftsman
Level or Stories Two
Structure Type Cedar, Stone
New Construction No
Construction Status Updated/Remodeled
Schools
Elementary Schools Sardis
Middle Schools Chestatee
High Schools Chestatee
Others
HOA Fee Include Reserve Fund, Swim/Tennis
Senior Community no
Restrictions true
Tax ID 10017 000029
Special Listing Condition None
Read Less

Bought with Marina Bay Properties, LLC.
GET MORE INFORMATION




