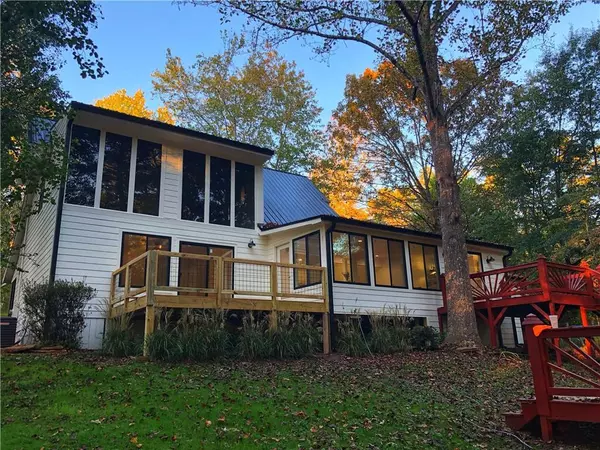For more information regarding the value of a property, please contact us for a free consultation.
6349 Chesla DR Gainesville, GA 30506
Want to know what your home might be worth? Contact us for a FREE valuation!

Our team is ready to help you sell your home for the highest possible price ASAP
Key Details
Sold Price $627,000
Property Type Single Family Home
Sub Type Single Family Residence
Listing Status Sold
Purchase Type For Sale
Square Footage 2,100 sqft
Price per Sqft $298
Subdivision Chestatee Land Association
MLS Listing ID 6798718
Sold Date 11/12/20
Style Farmhouse
Bedrooms 3
Full Baths 2
Half Baths 1
Construction Status Updated/Remodeled
HOA Y/N No
Originating Board FMLS API
Year Built 1981
Annual Tax Amount $2,918
Tax Year 2019
Lot Size 0.760 Acres
Acres 0.76
Property Description
Multiple offer situation. Please submit Highest and best by Thursday 10/22 at 7pm. BEAUTIFUL Lake home of your dreams! Single Slip Dock with Party Deck! Level walk to the lake! Completely new wiring, plumbing, HVAC, siding, roof, water heater, real hardwood floors, shiplap, cedar beams, Custom Cabinets with quartz counters, light fixtures, and so much more! Ready to move in and start enjoying the lake life! Plenty of outdoor living space with numerous decks. Mow permit to the shore line! Concrete/ handicap slab on shore line with storage shed and walkway to dock. Electrical run to the dock! 12 feet of water at your Dock! Lake was dredged back in early 2000's for deeper water! This farmhouse has everything you want and need! Large front yard and gentle walk to the lake! No HOA! Extra Garage with a workshop and an additional carport for extra toys , RV or boat!! Please use ShowingTime to schedule showings. It is ok that showings overlap.
Location
State GA
County Hall
Area 261 - Hall County
Lake Name Lanier
Rooms
Bedroom Description Master on Main
Other Rooms Boat House, Garage(s), Outbuilding, RV/Boat Storage, Workshop
Basement None
Main Level Bedrooms 1
Dining Room Open Concept, Separate Dining Room
Interior
Interior Features Bookcases, Entrance Foyer, Walk-In Closet(s)
Heating Central, Electric, Forced Air
Cooling Ceiling Fan(s), Central Air, Heat Pump
Flooring Hardwood
Fireplaces Number 1
Fireplaces Type Blower Fan
Window Features Insulated Windows
Appliance Dishwasher, Gas Cooktop, Microwave
Laundry Laundry Room, Main Level
Exterior
Exterior Feature Private Yard, Storage
Garage Attached, Carport, Detached, Driveway, Garage, Garage Door Opener, Kitchen Level
Garage Spaces 2.0
Fence Front Yard
Pool None
Community Features None
Utilities Available Cable Available, Water Available
Waterfront Description Lake, Lake Front
Roof Type Metal
Street Surface Asphalt
Accessibility None
Handicap Access None
Porch Covered, Deck, Front Porch, Rear Porch
Total Parking Spaces 3
Building
Lot Description Back Yard, Landscaped, Level
Story Two
Sewer Septic Tank
Water Well
Architectural Style Farmhouse
Level or Stories Two
Structure Type Cement Siding
New Construction No
Construction Status Updated/Remodeled
Schools
Elementary Schools Lanier
Middle Schools Chestatee
High Schools Chestatee
Others
Senior Community no
Restrictions false
Tax ID 10009 000042
Ownership Fee Simple
Special Listing Condition None
Read Less

Bought with Red Barn Real Estate,LLC.
GET MORE INFORMATION




