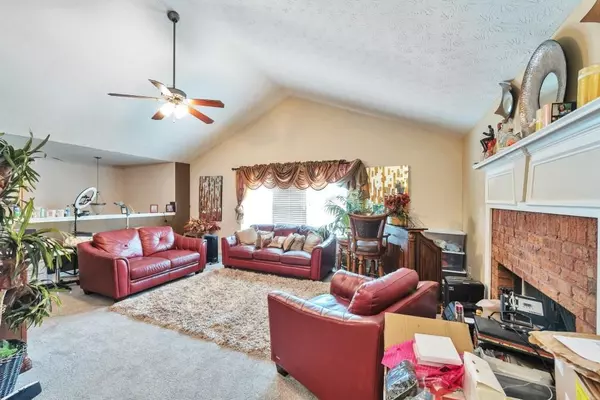For more information regarding the value of a property, please contact us for a free consultation.
499 Luke CT Jonesboro, GA 30238
Want to know what your home might be worth? Contact us for a FREE valuation!

Our team is ready to help you sell your home for the highest possible price ASAP
Key Details
Sold Price $167,000
Property Type Single Family Home
Sub Type Single Family Residence
Listing Status Sold
Purchase Type For Sale
Square Footage 1,487 sqft
Price per Sqft $112
Subdivision The Vineyards
MLS Listing ID 6823105
Sold Date 01/26/21
Style Traditional
Bedrooms 3
Full Baths 2
Half Baths 1
Construction Status Resale
HOA Y/N No
Originating Board FMLS API
Year Built 2005
Annual Tax Amount $1,600
Tax Year 2020
Lot Size 7,405 Sqft
Acres 0.17
Property Description
Deals like this are hard to come by! Nice income producing property, single family home in a sought-after school district, quiet established subdivision. Kitchen is already updated with stainless steel appliances. 2 car garage and oversized deck! A long term, responsible tenant is currently occupying the property.Minutes from Highway 85, new carpet and freshly painted kitchen cabinets.The main floor offers a fireside living room that flows into the kitchen area, perfect for entertaining. Spacious master bedroom with vaulted ceilings and ample closet space. Perfect for a 1st time investor. Do not miss out! This will not last long!!
Location
State GA
County Clayton
Area 161 - Clayton County
Lake Name None
Rooms
Bedroom Description Master on Main, Sitting Room
Other Rooms None
Basement Driveway Access, Full
Main Level Bedrooms 3
Dining Room Separate Dining Room
Interior
Interior Features Entrance Foyer, High Ceilings 9 ft Main, High Speed Internet, Walk-In Closet(s)
Heating Forced Air, Natural Gas
Cooling Ceiling Fan(s), Central Air, Zoned
Flooring Carpet
Fireplaces Number 1
Fireplaces Type Factory Built, Family Room
Window Features Insulated Windows
Appliance Dishwasher, Disposal
Laundry Laundry Room, Lower Level, Other
Exterior
Exterior Feature Garden, Private Yard
Garage Attached, Drive Under Main Level, Garage, Garage Faces Front, Kitchen Level
Garage Spaces 2.0
Fence None
Pool None
Community Features Sidewalks, Street Lights
Utilities Available Other
Waterfront Description None
View Other
Roof Type Composition
Street Surface Paved
Accessibility None
Handicap Access None
Porch Deck, Patio
Total Parking Spaces 2
Building
Lot Description Cul-De-Sac, Landscaped, Level, Private, Wooded
Story Multi/Split
Sewer Public Sewer
Water Public
Architectural Style Traditional
Level or Stories Multi/Split
Structure Type Brick Front, Frame
New Construction No
Construction Status Resale
Schools
Elementary Schools Pointe South
Middle Schools Pointe South
High Schools Mundys Mill
Others
Senior Community no
Restrictions false
Tax ID 05235C A044
Ownership Fee Simple
Financing no
Special Listing Condition None
Read Less

Bought with Main Street Renewal, LLC.
GET MORE INFORMATION




