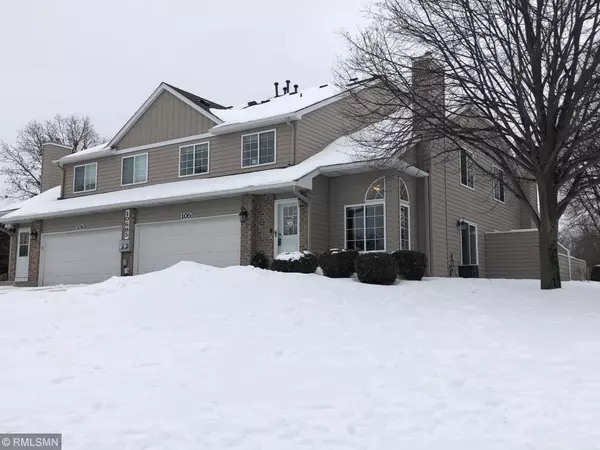For more information regarding the value of a property, please contact us for a free consultation.
10685 Quince ST NW #105 Coon Rapids, MN 55433
Want to know what your home might be worth? Contact us for a FREE valuation!

Our team is ready to help you sell your home for the highest possible price ASAP
Key Details
Sold Price $202,250
Property Type Townhouse
Sub Type Townhouse Side x Side
Listing Status Sold
Purchase Type For Sale
Square Footage 1,350 sqft
Price per Sqft $149
Subdivision Cic 02 Carla De T H
MLS Listing ID 5431315
Sold Date 03/06/20
Bedrooms 3
Full Baths 1
Half Baths 1
HOA Fees $210/mo
Year Built 1995
Annual Tax Amount $1,844
Tax Year 2019
Contingent None
Lot Size 871 Sqft
Acres 0.02
Lot Dimensions Common
Property Description
Fabulous end unit town home with both upper and bonus lower levels situated on a large corner lot. You will LOVE the three spacious bedrooms all on the upper level with walk-in closets. This townhome offers a very hard to find lower level with with egress window and bathroom rough-in just awaiting your finishing touch. Easily finish off the lower level with a family room, another bedroom and bathroom for instant equity! Main floor features vaulted living room with gas burning fireplace, lots of brand new windows and patio door (already on order) for natural light and nice sized patio overlooking beautiful green space. Convenient main level garage with direct access to kitchen - perfect for unloading the groceries. New siding and roof within last six months! Conveniently located to Hwy 10 near all the amenities that todays buyers are looking for. Don't miss out on this wonderful end unit townhome in a great neighborhood. CHECK THIS ONE OUT TODAY BEFORE IT IS GONE!!!
Location
State MN
County Anoka
Zoning Residential-Single Family
Rooms
Basement None
Dining Room Breakfast Area, Informal Dining Room, Living/Dining Room
Interior
Heating Forced Air
Cooling Central Air
Fireplaces Number 1
Fireplaces Type Gas, Living Room
Fireplace Yes
Appliance Dishwasher, Disposal, Dryer, Exhaust Fan, Range, Refrigerator, Washer
Exterior
Garage Attached Garage, Tuckunder Garage
Garage Spaces 2.0
Roof Type Asphalt,Pitched
Building
Lot Description Zero Lot Line
Story Two
Foundation 650
Sewer City Sewer/Connected
Water City Water/Connected
Level or Stories Two
Structure Type Brick/Stone,Steel Siding
New Construction false
Schools
School District Anoka-Hennepin
Others
HOA Fee Include Maintenance Structure,Hazard Insurance,Lawn Care,Maintenance Grounds,Professional Mgmt,Trash,Snow Removal,Water
Restrictions Mandatory Owners Assoc,Pets - Cats Allowed,Pets - Dogs Allowed
Read Less
GET MORE INFORMATION




