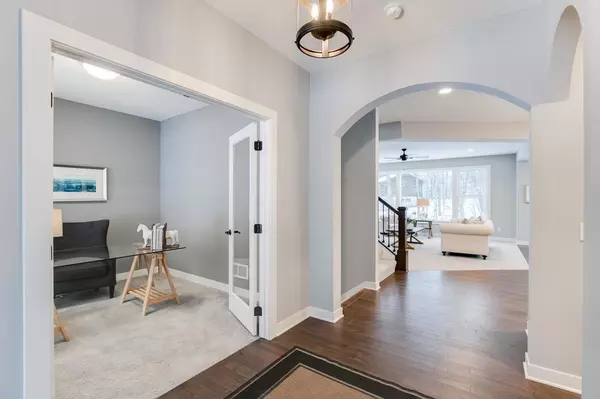For more information regarding the value of a property, please contact us for a free consultation.
16500 Lake St. Ext Minnetonka, MN 55345
Want to know what your home might be worth? Contact us for a FREE valuation!

Our team is ready to help you sell your home for the highest possible price ASAP
Key Details
Sold Price $785,000
Property Type Single Family Home
Sub Type Single Family Residence
Listing Status Sold
Purchase Type For Sale
Square Footage 3,989 sqft
Price per Sqft $196
Subdivision Greenwald
MLS Listing ID 5475042
Sold Date 05/19/20
Bedrooms 5
Full Baths 3
Half Baths 1
Three Quarter Bath 1
Year Built 2019
Annual Tax Amount $3,224
Tax Year 2019
Contingent None
Lot Size 0.500 Acres
Acres 0.5
Lot Dimensions 110x200
Property Description
Welcome to another custom home by GreenWood Design Build. Located on a
wooded lot offering privacy and serenity, in a close-in location, this one is
not to be missed.
The main floor open concept features a large chefs kitchen with hardwood
floors, upgraded appliances, stunning quartz countertops and natural light
streaming in from windows on three sides. Opening to the living room with a
stacked stone fireplace, flanked by built-in bookcases, this elegant and fully
functional living space is the perfect answer for a busy family. The upper
level of this home has 4 bedrooms, 4 bathrooms, including a large master suite
complete with coffered ceiling, freestanding tub and large, built-in vanity
with double sinks. The completely finished walkout level adds great
additional space for watching movies, playing games and providing access to
the gorgeous, wooded backyard. There is also a 5th bedroom and full bathroom
on the walkout level which is a perfect guest suite.
Location
State MN
County Hennepin
Zoning Residential-Single Family
Rooms
Basement Drain Tiled, Finished, Concrete, Sump Pump, Walkout
Dining Room Informal Dining Room
Interior
Heating Forced Air
Cooling Central Air
Fireplaces Number 1
Fireplaces Type Gas, Living Room, Stone
Fireplace Yes
Appliance Air-To-Air Exchanger, Cooktop, Dishwasher, Disposal, Exhaust Fan, Humidifier, Microwave, Refrigerator, Wall Oven
Exterior
Garage Attached Garage, Asphalt
Garage Spaces 3.0
Roof Type Asphalt
Building
Lot Description Tree Coverage - Heavy
Story Two
Foundation 1252
Sewer City Sewer/Connected
Water City Water/Connected
Level or Stories Two
Structure Type Brick/Stone, Engineered Wood, Shake Siding
New Construction true
Schools
School District Minnetonka
Read Less
GET MORE INFORMATION




