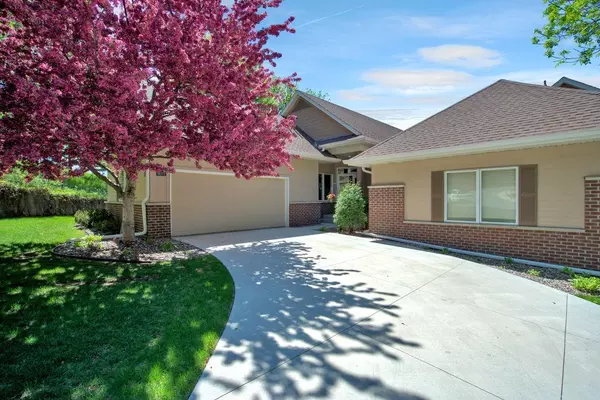For more information regarding the value of a property, please contact us for a free consultation.
6073 Clarion CIR Minnetonka, MN 55343
Want to know what your home might be worth? Contact us for a FREE valuation!

Our team is ready to help you sell your home for the highest possible price ASAP
Key Details
Sold Price $507,000
Property Type Townhouse
Sub Type Townhouse Side x Side
Listing Status Sold
Purchase Type For Sale
Square Footage 2,955 sqft
Price per Sqft $171
Subdivision Clarion Hills
MLS Listing ID 5569604
Sold Date 08/17/20
Bedrooms 3
Full Baths 1
Half Baths 1
Three Quarter Bath 1
HOA Fees $510/mo
Year Built 2004
Annual Tax Amount $6,488
Tax Year 2019
Contingent None
Lot Size 3,484 Sqft
Acres 0.08
Lot Dimensions 93x41x71x26x27
Property Description
Come and visit this beautiful Ron Clark executive end unit townhome. Situated in a secluded community high on a bluff in Minnetonka, this home exudes quality, warmth and style. The open floorplan suits a variety of living styles, from the casual to the formal, and everything in-between. The kitchen can accommodate all levels of culinary adventures, and features both a breakfast area as well as a high-top serving bar for informal occasions or buffet serving. The living room and dining room have stunning outside views and due to this premium lot location, you don’t see any other units in the community. The deck overlooks a wooded area and is south facing for the maximum amount of sunlight through the day. The main floor master suite offers you your own private retreat, again with lovely wooded views and a private entrance to the deck. The walk-out lower level is perfect for entertaining with a wet bar, fireplace & patio. This level also holds 2 bedrooms, a ¾ bath and a craft/storage room
Location
State MN
County Hennepin
Zoning Residential-Single Family
Rooms
Basement Daylight/Lookout Windows, Drain Tiled, Egress Window(s), Finished, Full, Concrete, Sump Pump, Walkout
Dining Room Living/Dining Room
Interior
Heating Forced Air
Cooling Central Air
Fireplaces Number 2
Fireplaces Type Family Room, Gas, Living Room
Fireplace Yes
Appliance Cooktop, Dishwasher, Disposal, Dryer, Exhaust Fan, Microwave, Refrigerator, Wall Oven, Washer, Water Softener Owned
Exterior
Garage Attached Garage, Concrete
Garage Spaces 2.0
Building
Lot Description Tree Coverage - Medium
Story One
Foundation 1645
Sewer City Sewer/Connected
Water City Water/Connected
Level or Stories One
Structure Type Brick/Stone, Fiber Cement
New Construction false
Schools
School District Hopkins
Others
HOA Fee Include Maintenance Structure, Hazard Insurance, Lawn Care, Maintenance Grounds, Professional Mgmt, Trash, Lawn Care, Snow Removal
Restrictions Mandatory Owners Assoc,Pets - Breed Restriction,Pets - Cats Allowed,Pets - Dogs Allowed,Pets - Number Limit,Pets - Weight/Height Limit,Rental Restrictions May Apply
Read Less
GET MORE INFORMATION




