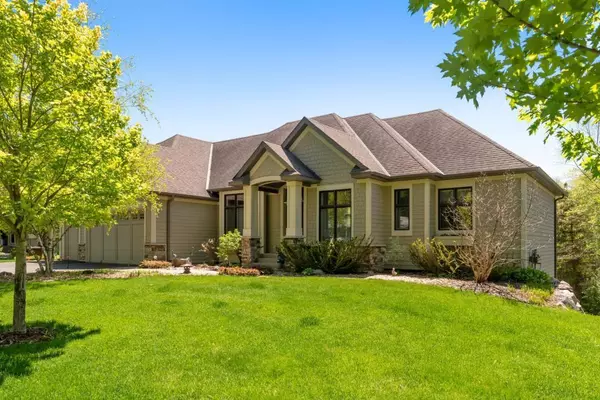For more information regarding the value of a property, please contact us for a free consultation.
11343 Old Bren RD Minnetonka, MN 55343
Want to know what your home might be worth? Contact us for a FREE valuation!

Our team is ready to help you sell your home for the highest possible price ASAP
Key Details
Sold Price $820,000
Property Type Single Family Home
Sub Type Single Family Residence
Listing Status Sold
Purchase Type For Sale
Square Footage 3,330 sqft
Price per Sqft $246
Subdivision Clarion Hills
MLS Listing ID 5555292
Sold Date 11/18/20
Bedrooms 3
Full Baths 2
Half Baths 1
HOA Fees $176/mo
Year Built 2006
Annual Tax Amount $9,670
Tax Year 2020
Contingent None
Lot Size 0.350 Acres
Acres 0.35
Lot Dimensions 157x98
Property Description
Custom built by Ron Clark in 2006, this spectacular home is perfect for those wanting all main level living but still have room for guest & entertaining in the walk-out lower level. Meticulously cared for w/ stunning finishes, open floor plan, high ceilings & walls of glass. The gorgeous Chef’s kitchen features cherry cabinetry, stone counters, high-end appliances & big center island. The main level has inviting public spaces w/ 2-sided fireplace, formal & informal living & dining, private owners suite, huge laundry room, heated 3-car garage & private deck. The lower level is equally as nice w/ large family room, (pool table stays) gas frplc, wet bar, separate office & 2 additional bdrms & bath. NEW - furnace (w/fancy thermostat), water heater, insulated & heated garage & new driveway. This is easy living w/ association maintained snow & lawn care. AND for nature lovers..so close to parks & trails of Bryant Lake, Lone Lake & Shady Oak Lake. **See 3D Walking Tour of Home**
Location
State MN
County Hennepin
Zoning Residential-Single Family
Rooms
Basement Daylight/Lookout Windows, Drain Tiled, Egress Window(s), Finished, Full, Concrete, Sump Pump, Walkout
Dining Room Eat In Kitchen, Living/Dining Room, Separate/Formal Dining Room
Interior
Heating Forced Air
Cooling Central Air
Fireplaces Number 2
Fireplaces Type Two Sided, Family Room, Gas, Living Room, Stone
Fireplace Yes
Appliance Dishwasher, Disposal, Dryer, Exhaust Fan, Microwave, Range, Refrigerator, Washer, Water Softener Owned
Exterior
Garage Attached Garage, Asphalt, Garage Door Opener, Heated Garage, Insulated Garage
Garage Spaces 3.0
Roof Type Asphalt
Building
Lot Description Public Transit (w/in 6 blks), Tree Coverage - Medium
Story One
Foundation 1850
Sewer City Sewer/Connected
Water City Water/Connected
Level or Stories One
Structure Type Fiber Cement
New Construction false
Schools
School District Hopkins
Others
HOA Fee Include Lawn Care,Snow Removal
Read Less
GET MORE INFORMATION




