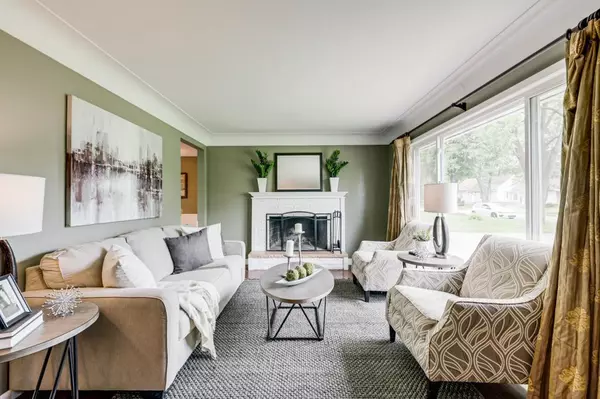For more information regarding the value of a property, please contact us for a free consultation.
11711 Bradford RD Minnetonka, MN 55343
Want to know what your home might be worth? Contact us for a FREE valuation!

Our team is ready to help you sell your home for the highest possible price ASAP
Key Details
Sold Price $372,000
Property Type Single Family Home
Sub Type Single Family Residence
Listing Status Sold
Purchase Type For Sale
Square Footage 2,300 sqft
Price per Sqft $161
Subdivision Oak Ridge Add
MLS Listing ID 5579406
Sold Date 07/31/20
Bedrooms 4
Full Baths 1
Three Quarter Bath 1
Year Built 1953
Annual Tax Amount $4,025
Tax Year 2020
Contingent None
Lot Size 0.320 Acres
Acres 0.32
Lot Dimensions 74X195X81X175
Property Description
Centrally located home situated on a large flat provides close access to many restaurants, entertainment, parks and more. Welcoming living room with charming coved ceiling, cozy wood burning fireplace and gleaming hardwood floors. Gorgeous kitchen boasts floor-to-ceiling cabinetry, sparkling granite countertops, stainless-steel appliances and classic white tile backsplash. Sun-filled dining area with stylish chandelier. Convenient mudroom with wall hooks, built-in bench, storage closet and easy access to the 2-car garage. 2 sizable bedrooms and full bath on the main level. Huge upper level bedroom with large walk-in closet and plush carpet can also be used as a family room or office. Fantastic walk-out lower level with new carpet throughout offers a large family room, recreation area, 4th bedroom and 3/4 bath. Fully fenced-in backyard with lush greenery and mature trees. Retreat to the large screen porch, expansive paver patio or 22x10 deck!
Location
State MN
County Hennepin
Zoning Residential-Single Family
Rooms
Basement Block, Daylight/Lookout Windows, Finished, Full, Walkout
Dining Room Informal Dining Room, Kitchen/Dining Room
Interior
Heating Forced Air
Cooling Central Air
Fireplaces Number 1
Fireplaces Type Brick, Living Room, Wood Burning
Fireplace Yes
Appliance Dishwasher, Disposal, Dryer, Humidifier, Gas Water Heater, Microwave, Range, Refrigerator, Washer
Exterior
Garage Attached Garage, Asphalt, Garage Door Opener
Garage Spaces 2.0
Fence Full, Wood
Roof Type Age 8 Years or Less,Asphalt,Pitched
Building
Lot Description Tree Coverage - Medium
Story One and One Half
Foundation 963
Sewer City Sewer/Connected
Water City Water/Connected
Level or Stories One and One Half
Structure Type Vinyl Siding
New Construction false
Schools
School District Hopkins
Read Less
GET MORE INFORMATION




