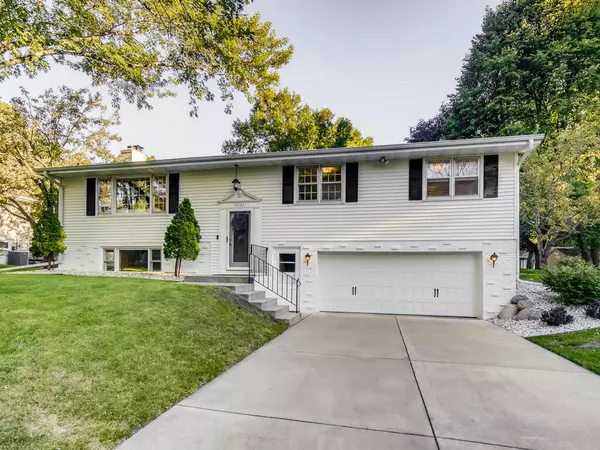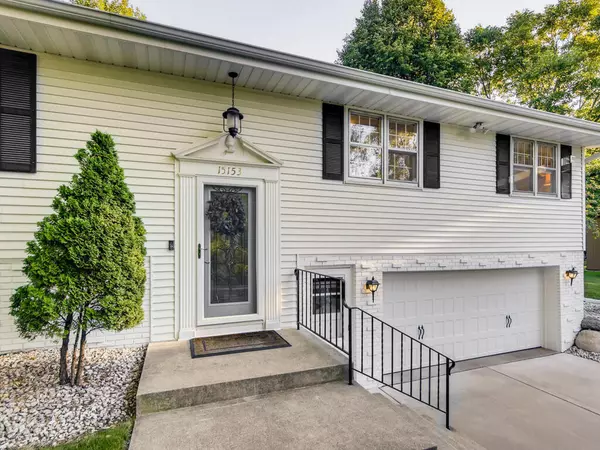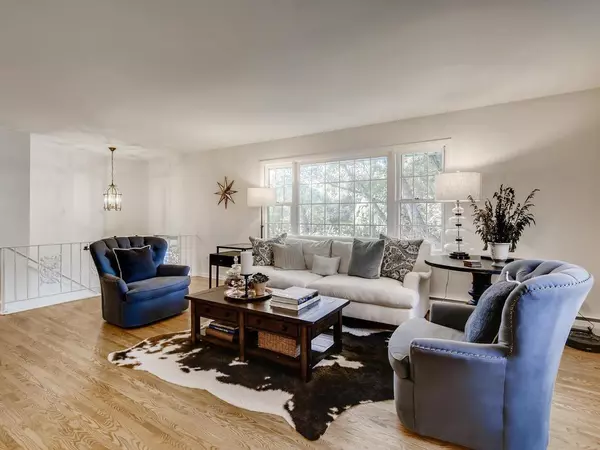For more information regarding the value of a property, please contact us for a free consultation.
15153 Williston LN Minnetonka, MN 55345
Want to know what your home might be worth? Contact us for a FREE valuation!

Our team is ready to help you sell your home for the highest possible price ASAP
Key Details
Sold Price $411,000
Property Type Single Family Home
Sub Type Single Family Residence
Listing Status Sold
Purchase Type For Sale
Square Footage 2,220 sqft
Price per Sqft $185
Subdivision Vern Dale
MLS Listing ID 5656055
Sold Date 10/23/20
Bedrooms 3
Full Baths 1
Half Baths 1
Year Built 1964
Annual Tax Amount $3,747
Tax Year 2020
Contingent None
Lot Size 0.340 Acres
Acres 0.34
Lot Dimensions 113x128x113x135
Property Description
Move right in to this beautiful Minnetonka gem! Updates galore! Fully remodeled kitchen w/brand new stainless steel appliances, freshly painted cabinets, and pristine granite countertops. Spacious main level living room and dining area. Bright and airy sunroom currently being used as a home office allows tons of natural light, complete w/french doors. Three large bedrooms on one level. Main level full bathroom w/dual vanity, private 1/2 bathroom in primary bedroom, updated faucets and fixtures throughout. Open lower level living area with storage room. Enjoy fantastic curb appeal w/concrete driveway, a brand new carriage garage door as well as front entrance door and storm. Home located on a no outlet street, very little traffic. Private backyard, new landscaping and fire pit area, perfect for entertaining!
Location
State MN
County Hennepin
Zoning Residential-Single Family
Rooms
Basement Block, Daylight/Lookout Windows, Finished, Full, Storage Space
Dining Room Eat In Kitchen, Living/Dining Room, Separate/Formal Dining Room
Interior
Heating Hot Water
Cooling Window Unit(s)
Fireplaces Number 1
Fireplaces Type Family Room, Wood Burning
Fireplace Yes
Appliance Cooktop, Dishwasher, Dryer, Exhaust Fan, Gas Water Heater, Microwave, Refrigerator, Wall Oven, Washer
Exterior
Garage Attached Garage, Concrete, Garage Door Opener, Tuckunder Garage
Garage Spaces 2.0
Roof Type Asphalt
Building
Lot Description Tree Coverage - Medium
Story Split Entry (Bi-Level)
Foundation 1400
Sewer City Sewer/Connected
Water City Water/Connected
Level or Stories Split Entry (Bi-Level)
Structure Type Brick/Stone, Vinyl Siding
New Construction false
Schools
School District Hopkins
Read Less
GET MORE INFORMATION




