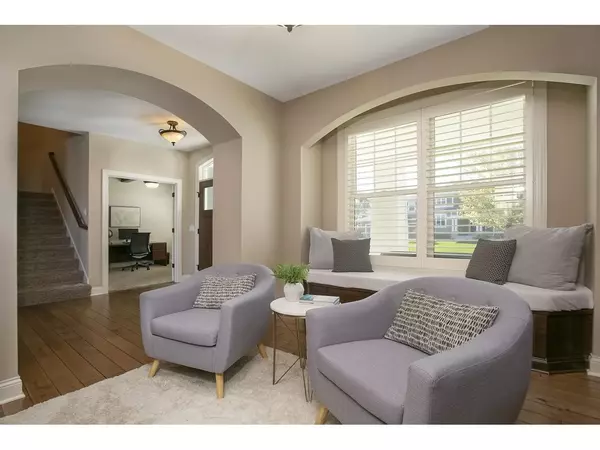For more information regarding the value of a property, please contact us for a free consultation.
2967 Fairway DR Chaska, MN 55318
Want to know what your home might be worth? Contact us for a FREE valuation!

Our team is ready to help you sell your home for the highest possible price ASAP
Key Details
Sold Price $850,000
Property Type Single Family Home
Sub Type Single Family Residence
Listing Status Sold
Purchase Type For Sale
Square Footage 5,759 sqft
Price per Sqft $147
Subdivision Fairway Hills
MLS Listing ID 5669108
Sold Date 12/10/20
Bedrooms 4
Full Baths 2
Half Baths 1
Three Quarter Bath 2
HOA Fees $12/ann
Year Built 2013
Annual Tax Amount $10,917
Tax Year 2020
Contingent None
Lot Size 0.330 Acres
Acres 0.33
Lot Dimensions 102x145x124x135
Property Description
Exquisite custom two story built by McDonald Construction, located in the coveted Chaska Town Course golf community. Better than new with designer detailing throughout that is sure to impress. The main floor features an open floor plan with gourmet center island kitchen, spacious family room with gas burning fireplace, dining, 2 offices, fantastic mudroom with built-ins, bench, lockers and walk-in pantry, and oversized 4 car garage. Desirable upper level layout with four large bedrooms, conveniently located laundry room & bonus room. The lower level is complete with an impressive indoor sports court, wet bar entertaining paradise with walk out access to the beautiful backyard & patio area, ample storage and much more. Situated near the Chaska Commons and downtown Victoria, full of opportunities to enjoy restaurants, entertainment venues, parks, lakes and trail systems.
Location
State MN
County Carver
Zoning Residential-Single Family
Rooms
Basement Daylight/Lookout Windows, Finished, Full, Sump Pump, Walkout
Dining Room Breakfast Bar, Breakfast Area, Informal Dining Room
Interior
Heating Forced Air
Cooling Central Air
Fireplaces Number 2
Fireplaces Type Gas
Fireplace Yes
Appliance Cooktop, Dishwasher, Disposal, Exhaust Fan, Freezer, Humidifier, Water Filtration System, Refrigerator, Wall Oven, Water Softener Owned
Exterior
Parking Features Attached Garage, Asphalt, Garage Door Opener
Garage Spaces 4.0
Fence None
Roof Type Age 8 Years or Less,Asphalt,Pitched
Building
Lot Description Tree Coverage - Medium
Story Two
Foundation 2410
Sewer City Sewer/Connected
Water City Water/Connected
Level or Stories Two
Structure Type Brick/Stone,Fiber Board
New Construction false
Schools
School District Eastern Carver County Schools
Others
HOA Fee Include Professional Mgmt
Read Less
GET MORE INFORMATION




