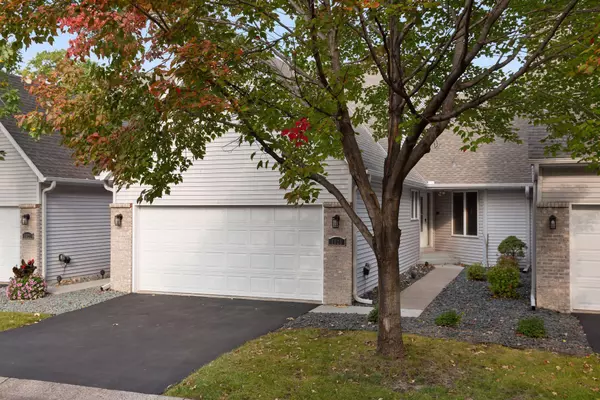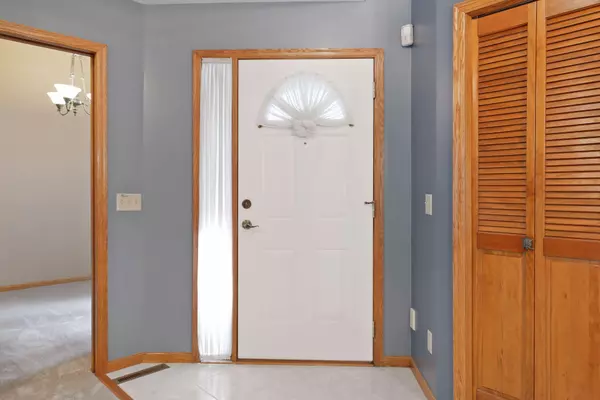For more information regarding the value of a property, please contact us for a free consultation.
9625 Foley BLVD NW Coon Rapids, MN 55433
Want to know what your home might be worth? Contact us for a FREE valuation!

Our team is ready to help you sell your home for the highest possible price ASAP
Key Details
Sold Price $231,475
Property Type Townhouse
Sub Type Townhouse Side x Side
Listing Status Sold
Purchase Type For Sale
Square Footage 1,992 sqft
Price per Sqft $116
Subdivision Weston Woods Twnhms 5Th
MLS Listing ID 5649114
Sold Date 11/16/20
Bedrooms 2
Full Baths 2
HOA Fees $308/mo
Year Built 1993
Annual Tax Amount $2,419
Tax Year 2020
Contingent None
Lot Size 3,049 Sqft
Acres 0.07
Lot Dimensions 97x32
Property Description
This spacious Coon Rapids townhome offers a welcoming place to make your new home! Upon
entering, a large, open living room greets you with vaulted ceilings and space for a formal dining
set. The eat-in kitchen has tons of storage and counterspace, and the freestanding walls add
architectural interest to the room. The main bedroom contains a walk-in closet, and an additional
main floor room is perfect for a home office or study. The first-floor bathroom also contains a walkin bathtub. The lower level contains a huge family room with a gas fireplace and counterspace for
a wet bar. The second bedroom and additional storage space are also located on the lower level.
Access the large deck from the living room overlooking the tree-filled yard, or take advantage of
the many parks and entertainment options nearby. Located on a quiet, secluded street, this
townhome has great privacy while still being located just minutes to shopping and more!
Location
State MN
County Anoka
Zoning Residential-Single Family
Rooms
Basement None
Dining Room Eat In Kitchen
Interior
Heating Forced Air
Cooling Central Air
Fireplaces Number 1
Fireplaces Type Wood Burning
Fireplace Yes
Appliance Dryer, Exhaust Fan, Microwave, Range, Refrigerator, Washer
Exterior
Garage Attached Garage, Asphalt
Garage Spaces 2.0
Roof Type Age 8 Years or Less,Asphalt
Building
Lot Description Tree Coverage - Medium
Story Split Entry (Bi-Level)
Foundation 1179
Sewer City Sewer/Connected
Water City Water/Connected
Level or Stories Split Entry (Bi-Level)
Structure Type Vinyl Siding
New Construction false
Schools
School District Anoka-Hennepin
Others
HOA Fee Include Maintenance Structure,Hazard Insurance,Lawn Care,Maintenance Grounds,Professional Mgmt,Trash,Snow Removal
Restrictions Mandatory Owners Assoc,Pets - Cats Allowed,Pets - Dogs Allowed,Pets - Weight/Height Limit
Read Less
GET MORE INFORMATION




