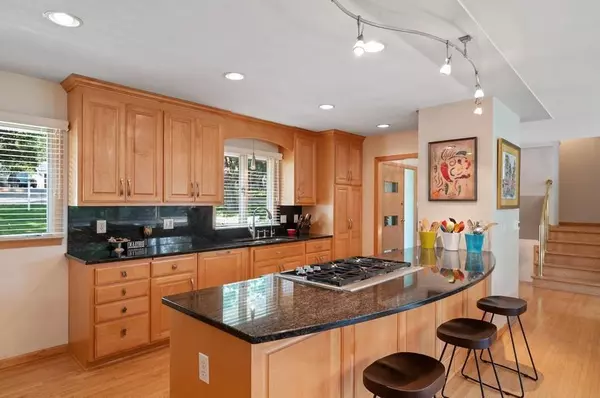For more information regarding the value of a property, please contact us for a free consultation.
14419 Woodhill CIR Minnetonka, MN 55345
Want to know what your home might be worth? Contact us for a FREE valuation!

Our team is ready to help you sell your home for the highest possible price ASAP
Key Details
Sold Price $465,000
Property Type Single Family Home
Sub Type Single Family Residence
Listing Status Sold
Purchase Type For Sale
Square Footage 2,288 sqft
Price per Sqft $203
Subdivision Woodhill Acres
MLS Listing ID 5664552
Sold Date 11/30/20
Bedrooms 4
Full Baths 1
Half Baths 1
Three Quarter Bath 1
Year Built 1956
Annual Tax Amount $5,136
Tax Year 2020
Contingent None
Lot Size 0.500 Acres
Acres 0.5
Lot Dimensions 145x158x145x144
Property Description
Move in ready! This well-maintained home will have a new asphalt roof Monday 10/19. The house exterior has been fully painted, new carpet installed in the family room and 2 bedrooms and fresh paint throughout the house. The hardwood floors set off the open floor plan on the main level. Space for a home office, at-home study area or separate area for home theater or entertainment. The two fireplaces (gas on main level and wood burning on lower level), huge deck provides a great place for summer entertaining or relaxing in the hammock (it comes with the house!). The private yard is professionally landscaped with ample lawn space for entertaining, games, and dogs. Within blocks of Glen Lake neighborhood amenities like a grocery store, restaurants, coffee shops, breweries and walking distance from Glen Lake Elementary School. Hopkins School District. Easy freeway access to downtown or the airport and yet a short drive from Wayzata, Excelsior or Lake Minnetonka.
Location
State MN
County Hennepin
Zoning Residential-Single Family
Rooms
Basement Walkout
Interior
Heating Forced Air
Cooling Central Air
Fireplaces Number 2
Fireplaces Type Family Room, Gas, Living Room, Wood Burning
Fireplace Yes
Appliance Cooktop, Dishwasher, Disposal, Dryer, Exhaust Fan, Gas Water Heater, Microwave, Refrigerator, Wall Oven, Washer, Water Softener Owned
Exterior
Garage Attached Garage, Asphalt
Garage Spaces 2.0
Building
Lot Description Tree Coverage - Heavy
Story Four or More Level Split
Foundation 1185
Sewer City Sewer/Connected
Water City Water/Connected
Level or Stories Four or More Level Split
Structure Type Wood Siding
New Construction false
Schools
School District Hopkins
Read Less
GET MORE INFORMATION




