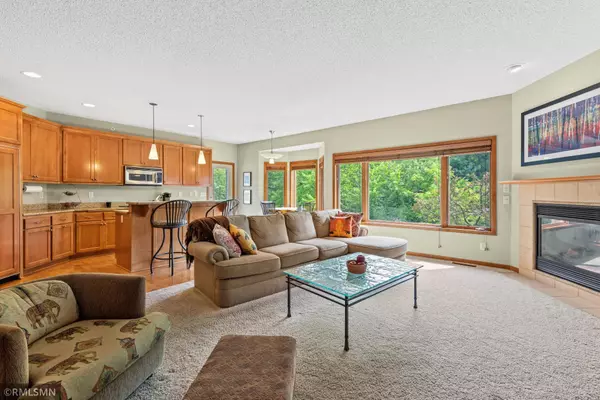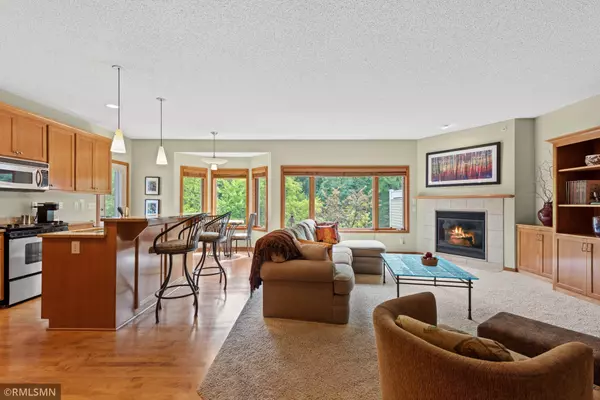For more information regarding the value of a property, please contact us for a free consultation.
11249 Clarion WAY Minnetonka, MN 55343
Want to know what your home might be worth? Contact us for a FREE valuation!

Our team is ready to help you sell your home for the highest possible price ASAP
Key Details
Sold Price $585,000
Property Type Townhouse
Sub Type Townhouse Side x Side
Listing Status Sold
Purchase Type For Sale
Square Footage 3,271 sqft
Price per Sqft $178
Subdivision Clarion Hills
MLS Listing ID 6025005
Sold Date 10/13/21
Bedrooms 3
Half Baths 1
Three Quarter Bath 2
HOA Fees $527/mo
Year Built 2001
Annual Tax Amount $6,790
Tax Year 2021
Contingent None
Lot Dimensions Common
Property Description
Quality built executive one level townhome features 3 bedrooms and 3 baths. All living facilities on one level. The main level features an open floor plan perfect for entertaining. Large windows let in natural sunlight and overlook the private backyard with mature trees and wildlife. The kitchen features SS appliances, walk in pantry, hardwood floors, stone counters, kitchen center island with breakfast bar, eat in space and there is also a separate dining room for larger gatherings. Enjoy the private patio overlooking the backyard. Spacious master suite features 2 walk in closets with built ins, private master bathroom with dual sinks and plenty of counter space, as well as a oversized shower with dual shower heads. The lower level walk out has another spacious family room with a gas fireplace, 2 bedrooms and bathroom. The storage and flex space is like no other - plenty of room for anything you'd like. Conveniently located near highways too!
Location
State MN
County Hennepin
Zoning Residential-Single Family
Rooms
Basement Block, Drain Tiled, Finished, Sump Pump, Walkout
Dining Room Breakfast Bar, Breakfast Area, Eat In Kitchen, Informal Dining Room, Separate/Formal Dining Room
Interior
Heating Forced Air
Cooling Central Air
Fireplaces Number 2
Fireplaces Type Family Room, Gas, Living Room
Fireplace Yes
Appliance Air-To-Air Exchanger, Dishwasher, Disposal, Dryer, Freezer, Humidifier, Gas Water Heater, Microwave, Range, Refrigerator, Washer, Water Softener Owned
Exterior
Garage Attached Garage, Asphalt, Garage Door Opener
Garage Spaces 2.0
Fence None
Pool None
Roof Type Asphalt
Building
Story One
Foundation 1970
Sewer City Sewer/Connected
Water City Water/Connected
Level or Stories One
Structure Type Brick/Stone
New Construction false
Schools
School District Hopkins
Others
HOA Fee Include Hazard Insurance,Lawn Care,Maintenance Grounds,Professional Mgmt,Trash,Snow Removal
Restrictions Mandatory Owners Assoc,Pets - Cats Allowed,Pets - Dogs Allowed,Pets - Number Limit,Rental Restrictions May Apply
Read Less
GET MORE INFORMATION




