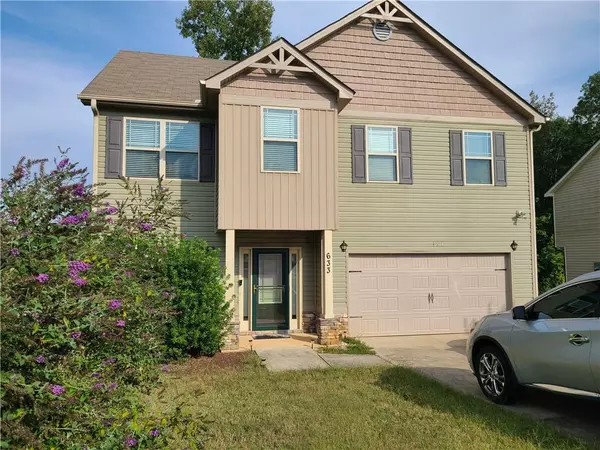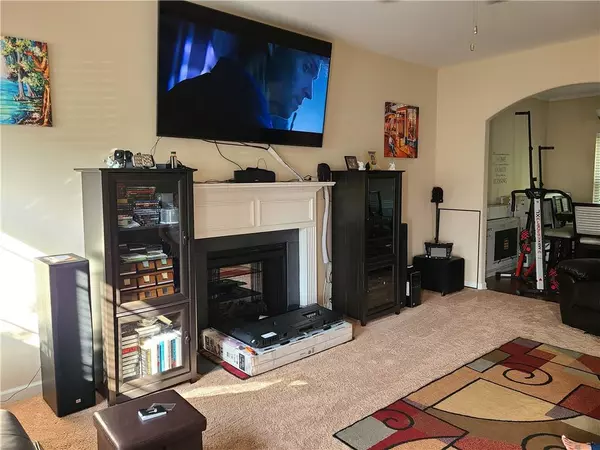For more information regarding the value of a property, please contact us for a free consultation.
633 Stevens PL Mcdonough, GA 30252
Want to know what your home might be worth? Contact us for a FREE valuation!

Our team is ready to help you sell your home for the highest possible price ASAP
Key Details
Sold Price $350,500
Property Type Single Family Home
Sub Type Single Family Residence
Listing Status Sold
Purchase Type For Sale
Square Footage 2,130 sqft
Price per Sqft $164
Subdivision Garden Walk
MLS Listing ID 6973776
Sold Date 12/21/21
Style Traditional
Bedrooms 4
Full Baths 2
Half Baths 1
Construction Status Resale
HOA Y/N No
Year Built 2013
Annual Tax Amount $2,860
Tax Year 2020
Lot Size 0.291 Acres
Acres 0.2914
Property Description
This is it! Beautiful Eat in Kitchen with Upgraded Black Cabinetry, Granite Counter Tops, Tile Back Splash, Smooth Surface Stove, Built In Microwave. Formal Dining is LOADED with trim, Rounded Archways, and Wide Plank Hardwood Flooring. MASSIVE Vaulted Master Suite w/ 2 Walk In Closets, Garden Tub, Separate Shower. Laundry room on main. All Secondary Bedrooms are Oversized w/HUGE Closets! Electric Fireplace w/ Remote. Corner Lot Backs up to Nature Preserve! Over 2,000 Sq. Ft! Faux Wood Blinds Thru-out, Garage Door Opener! Easy Show vacant! Agents Protected, if you can't show, we will. Corner lot. SELLER REQUEST NO BLIND OFFERS. SCHEDULE THRU SHOWINGTIME.
Location
State GA
County Henry
Area 211 - Henry County
Lake Name None
Rooms
Bedroom Description Oversized Master
Other Rooms None
Basement None
Dining Room Separate Dining Room
Interior
Interior Features Double Vanity, Entrance Foyer 2 Story, High Ceilings 9 ft Main, Walk-In Closet(s)
Heating Central, Electric
Cooling Ceiling Fan(s), Zoned
Flooring Carpet, Ceramic Tile
Fireplaces Number 1
Fireplaces Type Factory Built, Great Room
Window Features Insulated Windows, Storm Window(s)
Appliance Dishwasher, Electric Oven, Electric Water Heater
Laundry Main Level
Exterior
Exterior Feature Private Front Entry, Private Yard
Garage Attached, Driveway, Garage, Garage Door Opener, Garage Faces Front
Garage Spaces 2.0
Fence None
Pool None
Community Features None
Utilities Available Cable Available, Electricity Available, Phone Available, Sewer Available, Underground Utilities, Water Available
View Other
Roof Type Composition
Street Surface Concrete, Paved
Accessibility Accessible Doors
Handicap Access Accessible Doors
Porch Patio, Rear Porch
Total Parking Spaces 2
Building
Lot Description Back Yard, Corner Lot, Front Yard, Landscaped, Level
Story Two
Foundation Slab
Sewer Public Sewer
Water Public
Architectural Style Traditional
Level or Stories Two
Structure Type Aluminum Siding
New Construction No
Construction Status Resale
Schools
Elementary Schools Tussahaw
Middle Schools Mcdonough
High Schools Mcdonough
Others
Senior Community no
Restrictions false
Tax ID 109A01247000
Special Listing Condition None
Read Less

Bought with Sovereign Real Estate Group National Corp.
GET MORE INFORMATION




