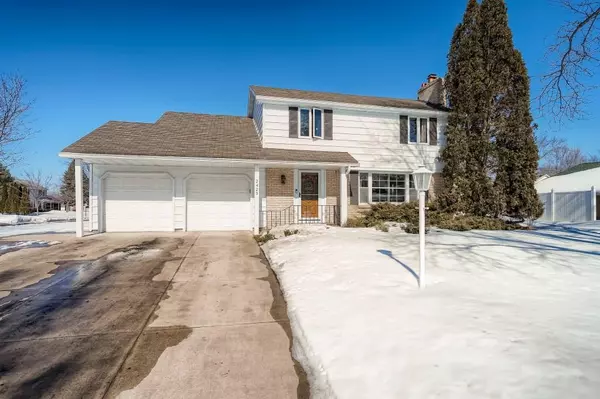For more information regarding the value of a property, please contact us for a free consultation.
2425 118th AVE NW Coon Rapids, MN 55433
Want to know what your home might be worth? Contact us for a FREE valuation!

Our team is ready to help you sell your home for the highest possible price ASAP
Key Details
Sold Price $330,000
Property Type Single Family Home
Sub Type Single Family Residence
Listing Status Sold
Purchase Type For Sale
Square Footage 1,793 sqft
Price per Sqft $184
Subdivision Thompson Heights 5Th Add
MLS Listing ID 6157839
Sold Date 04/01/22
Bedrooms 4
Full Baths 1
Half Baths 1
Year Built 1962
Annual Tax Amount $2,358
Tax Year 2021
Contingent None
Lot Size 10,454 Sqft
Acres 0.24
Lot Dimensions 90x118x90x118
Property Description
Welcome home to 2425 118th Avenue NW! This sunny, beautiful and charming home has it all! Four bedrooms on one level can be hard to find. Look no further. This home offers great flow. It's spacious and cozy
rolled into one and you'll love the bright natural sunlight that fills the entire home. The home is located on a large corner lot, with a great backyard. With an ideal Coon Rapids location, close to parks, schools and walkways, as well as quick highway access and a quick drive to stores and restaurants, you won't want to miss out. This home will not disappoint!
Location
State MN
County Anoka
Zoning Residential-Single Family
Rooms
Basement Block, Daylight/Lookout Windows, Finished, Full, Concrete, Partially Finished
Dining Room Eat In Kitchen, Informal Dining Room
Interior
Heating Forced Air
Cooling Central Air
Fireplaces Number 1
Fireplaces Type Gas, Living Room
Fireplace Yes
Appliance Cooktop, Dishwasher, Dryer, Gas Water Heater, Microwave, Refrigerator, Wall Oven, Washer, Water Softener Owned
Exterior
Garage Attached Garage, Concrete, Tuckunder Garage
Garage Spaces 2.0
Building
Lot Description Public Transit (w/in 6 blks), Corner Lot, Tree Coverage - Medium
Story Two
Foundation 644
Sewer City Sewer/Connected
Water City Water/Connected
Level or Stories Two
Structure Type Brick/Stone,Metal Siding,Steel Siding
New Construction false
Schools
School District Anoka-Hennepin
Read Less
GET MORE INFORMATION




