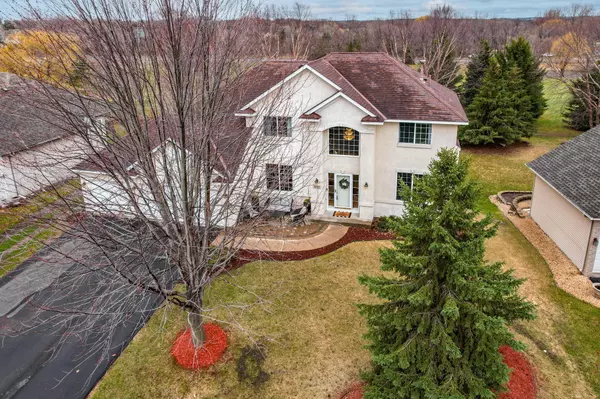For more information regarding the value of a property, please contact us for a free consultation.
3014 Eagle Valley DR Woodbury, MN 55129
Want to know what your home might be worth? Contact us for a FREE valuation!

Our team is ready to help you sell your home for the highest possible price ASAP
Key Details
Sold Price $581,000
Property Type Single Family Home
Sub Type Single Family Residence
Listing Status Sold
Purchase Type For Sale
Square Footage 3,139 sqft
Price per Sqft $185
Subdivision Eagle Valley 4Th Add
MLS Listing ID 6181270
Sold Date 06/09/22
Bedrooms 5
Full Baths 2
Half Baths 1
Three Quarter Bath 1
HOA Fees $17/ann
Year Built 2000
Annual Tax Amount $5,338
Tax Year 2021
Contingent None
Lot Size 0.300 Acres
Acres 0.3
Lot Dimensions 153x92x78x150
Property Description
Stunning home in Woodbury’s Eagle Valley Golf Course community! This home has 5 bedrooms (4 on upper level!), 4 bathrooms with over 3000 sq ft of living space. The primary bedroom oasis offers a private space with a beautiful view, tray ceilings and the large bathroom with connected walk-in closet. The open main floor offers a private mud room, laundry room, a dedicated office, lovely eat-in kitchen and massive living room for everyone to enjoy. The gorgeously finished walk-out basement provides a great room, hobby room, storage, bathroom, and 5th bedroom. This home offers some of the best outdoor living space just in time for summer. Enjoy the golf course views from the deck, sit by the fire on the patio or play a game on the sport court! This amazing home offers all of this within the sought after 833-school district (Middleton Elementary – Lake Middle – East Ridge High) – don’t miss this one!
Location
State MN
County Washington
Zoning Residential-Single Family
Rooms
Basement Daylight/Lookout Windows, Finished, Full, Storage Space, Sump Pump, Walkout
Dining Room Informal Dining Room
Interior
Heating Forced Air
Cooling Central Air
Fireplaces Number 1
Fireplaces Type Living Room
Fireplace Yes
Appliance Cooktop, Dishwasher, Dryer, Microwave, Range, Refrigerator, Washer
Exterior
Garage Attached Garage
Garage Spaces 3.0
Building
Lot Description On Golf Course
Story Two
Foundation 1130
Sewer City Sewer/Connected
Water City Water/Connected
Level or Stories Two
Structure Type Stucco
New Construction false
Schools
School District South Washington County
Others
HOA Fee Include Professional Mgmt
Read Less
GET MORE INFORMATION




