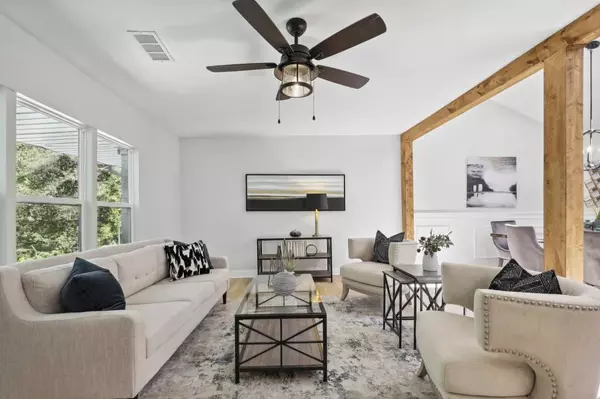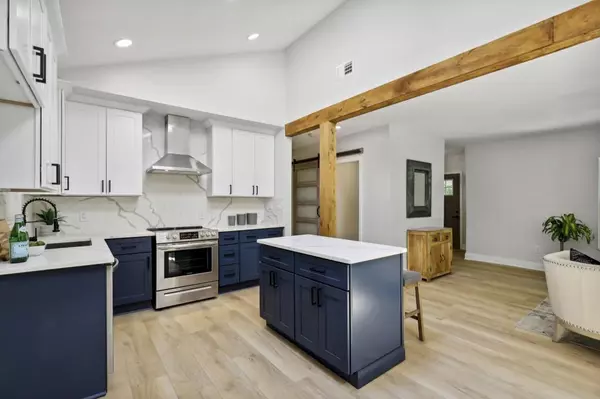For more information regarding the value of a property, please contact us for a free consultation.
2310 Beecher CIR SW Atlanta, GA 30311
Want to know what your home might be worth? Contact us for a FREE valuation!

Our team is ready to help you sell your home for the highest possible price ASAP
Key Details
Sold Price $380,000
Property Type Single Family Home
Sub Type Single Family Residence
Listing Status Sold
Purchase Type For Sale
Square Footage 1,715 sqft
Price per Sqft $221
Subdivision Beecher Hills
MLS Listing ID 7105091
Sold Date 11/07/22
Style Ranch
Bedrooms 4
Full Baths 2
Construction Status Resale
HOA Y/N No
Year Built 1950
Annual Tax Amount $2,999
Tax Year 2021
Lot Size 0.462 Acres
Acres 0.462
Property Description
Seller Paid Incentive! Seller willing to contribute to closing costs or rate buy down with accepted contract by 9/15. Newly Renovated Ranch overlooking Beecher Park! A Covered Front Porch welcomes you into a Flowing Open Floorplan. Hardwood Floors extend from an Entry Foyer into a Spacious Family Room and Dining Area with Striking Wood Beams and Wainscoting. Brand NEW Stainless-Steel Appliances shine in the gorgeous Chef's Kitchen with Quartz Countertops and Backsplash, Two-Tone Cabinets, and Island Breakfast Bar. Unwind in the Oversized Owner's Suite with Brick Feature Wall, Custom Walk-In Closet, and Spa-Style Bathroom featuring Dual Vanity and Frameless Glass Shower. Two Additional Bedrooms share a Hall Bathroom. Soak up the sun from a Large Rear Deck overlooking a Tree-Lined Backyard perfect for Entertaining. A NEWLY Poured Driveway welcomes you home! Minutes from The Westside BeltLine, Lee + White Food & Beverage District, and Easy I-20 Access for quick commute.
Location
State GA
County Fulton
Lake Name None
Rooms
Bedroom Description Master on Main, Oversized Master, Sitting Room
Other Rooms None
Basement Crawl Space
Main Level Bedrooms 4
Dining Room Separate Dining Room
Interior
Interior Features Beamed Ceilings, Bookcases, High Ceilings 9 ft Main, High Speed Internet, Vaulted Ceiling(s), Walk-In Closet(s)
Heating Forced Air, Natural Gas
Cooling Ceiling Fan(s), Central Air
Flooring Ceramic Tile, Hardwood
Fireplaces Type None
Window Features Skylight(s)
Appliance Dishwasher, Range Hood
Laundry In Hall, Laundry Room
Exterior
Exterior Feature Private Front Entry, Private Rear Entry, Private Yard, Rain Gutters
Garage Driveway, Kitchen Level
Fence None
Pool None
Community Features Golf, Near Schools, Near Shopping, Near Trails/Greenway, Park, Playground, Public Transportation, Restaurant, Street Lights
Utilities Available Cable Available, Electricity Available, Natural Gas Available, Phone Available, Sewer Available, Water Available
Waterfront Description None
View Other
Roof Type Composition
Street Surface Paved
Accessibility None
Handicap Access None
Porch Covered, Deck, Front Porch
Total Parking Spaces 2
Building
Lot Description Back Yard, Front Yard, Landscaped, Level, Private
Story One
Foundation Pillar/Post/Pier
Sewer Public Sewer
Water Public
Architectural Style Ranch
Level or Stories One
Structure Type Cement Siding, Concrete
New Construction No
Construction Status Resale
Schools
Elementary Schools Beecher Hills
Middle Schools Jean Childs Young
High Schools Benjamin E. Mays
Others
Senior Community no
Restrictions false
Tax ID 14 018200040460
Ownership Fee Simple
Financing no
Special Listing Condition None
Read Less

Bought with Atlanta Fine Homes Sotheby's International
GET MORE INFORMATION




