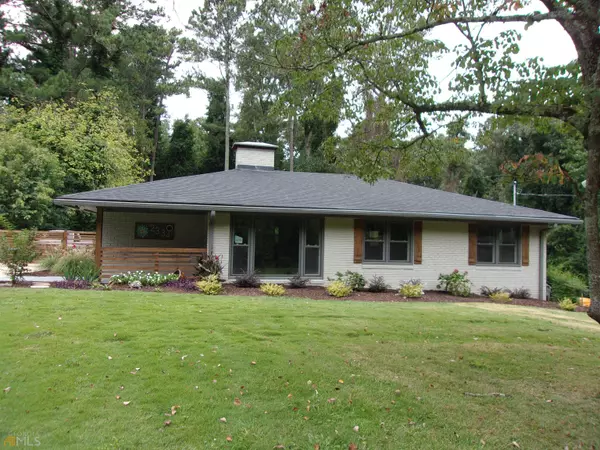Bought with Terri J. Hall • HomeSmart
For more information regarding the value of a property, please contact us for a free consultation.
2334 Edgewater DR SW Atlanta, GA 30311
Want to know what your home might be worth? Contact us for a FREE valuation!

Our team is ready to help you sell your home for the highest possible price ASAP
Key Details
Sold Price $385,000
Property Type Single Family Home
Sub Type Single Family Residence
Listing Status Sold
Purchase Type For Sale
Square Footage 1,610 sqft
Price per Sqft $239
Subdivision Beecher Hills
MLS Listing ID 20095310
Sold Date 02/27/23
Style Brick 4 Side,Ranch
Bedrooms 3
Full Baths 2
Construction Status Updated/Remodeled
HOA Y/N No
Year Built 1950
Annual Tax Amount $475
Tax Year 2022
Lot Size 0.523 Acres
Property Description
In town living at its best!! Run don't walk to check out this 4-sided brick renovated ranch situated on a half-acre lot in the Cascade/Beecher Hills area. You are so close to everything that you wouldn't be stuck in traffic for 2 hours to get from Atlanta to Atlanta. You are literally walking distance or, no more than 15 minutes away from the major gems of Atlanta such as The Beltline, the Joseph D. McGhee Tennis Center, John A White Golf Course, Hartsfield/Jackson International Airport, Downtown Atlanta, Mercedes Benz Stadium, State Farm Arena, The Campcreek Market Place, Cobb County amenities and the West End shops & brewery. From the moment you enter this home, you will be marveled by its modern charm and craftsmanship. This home boasts modern light fixtures, stainless-steel appliances, resurfaced hardwood floors and granite countertops. The master bathroom features a double-bowl vanity in addition to a soaking tub and walk-in shower. You will enjoy entertaining guest inside and out with easy mobility from the spacious rooms and hallway. The patio area offers direct access from the master bedroom for early morning coffee, exercising & or bird watching. No need in worrying where to park your cars, there is an attached double-car carport located in the rear that provides privacy and direct access to the kitchen after shopping for groceries. This home was broken down to the bones and restored with new walls, plumbing, a roof and upgraded electrical & HVAC systems. Contact Antonio Diaz with First Horizons @ 404-493-1392 to qualify for special incentives through their Home Start Mortgage Program. You may be eligible for zero down payment, zero mortgage insurance and grant money up to 10k.
Location
State GA
County Fulton
Rooms
Basement Crawl Space
Main Level Bedrooms 3
Interior
Interior Features Double Vanity, Soaking Tub, Pulldown Attic Stairs, Separate Shower, Tile Bath, Master On Main Level, Roommate Plan
Heating Forced Air
Cooling Central Air
Flooring Hardwood, Tile
Fireplaces Number 2
Fireplaces Type Other, Masonry
Exterior
Garage Attached, Carport, Side/Rear Entrance
Fence Fenced, Back Yard
Community Features Park, Street Lights, Walk To Public Transit
Utilities Available Cable Available, Sewer Connected, Electricity Available, High Speed Internet, Natural Gas Available, Phone Available, Water Available
Roof Type Composition
Building
Story One
Sewer Public Sewer
Level or Stories One
Construction Status Updated/Remodeled
Schools
Elementary Schools Beecher Hills
Middle Schools Young
High Schools Mays
Others
Acceptable Financing Cash, Conventional, FHA, VA Loan
Listing Terms Cash, Conventional, FHA, VA Loan
Financing Conventional
Special Listing Condition Agent Owned
Read Less

© 2024 Georgia Multiple Listing Service. All Rights Reserved.
GET MORE INFORMATION




