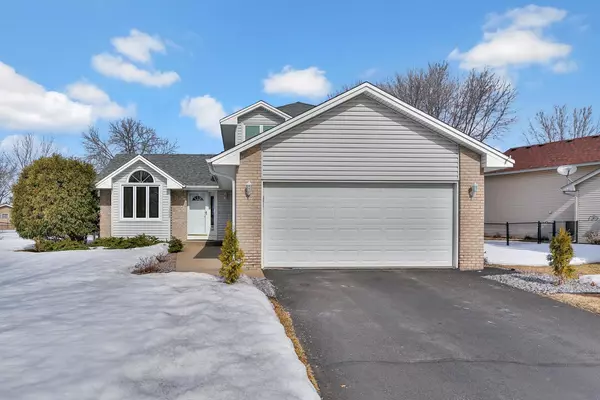For more information regarding the value of a property, please contact us for a free consultation.
13080 Marigold ST NW Coon Rapids, MN 55448
Want to know what your home might be worth? Contact us for a FREE valuation!

Our team is ready to help you sell your home for the highest possible price ASAP
Key Details
Sold Price $355,000
Property Type Single Family Home
Sub Type Single Family Residence
Listing Status Sold
Purchase Type For Sale
Square Footage 1,594 sqft
Price per Sqft $222
Subdivision Shenandoah Meadows 2Nd Add
MLS Listing ID 6347874
Sold Date 05/05/23
Bedrooms 3
Full Baths 1
Three Quarter Bath 1
Year Built 1992
Contingent None
Lot Size 0.260 Acres
Acres 0.26
Lot Dimensions 105X135X60X135
Property Description
Welcome to this stunning four level split home close to everything Coon Rapids has to offer. The first thing you notice upon entering the home is an abundance of natural light coming through all the windows. The ML has an open floor plan that is great for entertaining. The kitchen has plenty of counter-space and cabinetry. How are you going to use the flex room right off the Kitchen? Enjoy the gas fireplace while watching your favorite shows in the cozy Family Room. How about your morning coffee in the large Sun Room just off the Family Room! The rest of the ML consists of a bedroom and three quarter bathroom! The UL has two nice size bedrooms and a full walk-through bath. Finish the LL for instant equity or use for storage. New Flooring and Interior paint in Spring of 2023. New A/C and Water Heater in 2021. Enjoy the large fenced in backyard. Conveniently located near Riverdale and major Highway! Don't miss out on this fantastic home!
Location
State MN
County Anoka
Zoning Residential-Single Family
Rooms
Basement Drain Tiled, Egress Window(s), Unfinished
Dining Room Informal Dining Room
Interior
Heating Forced Air
Cooling Central Air
Fireplaces Number 1
Fireplaces Type Family Room, Gas
Fireplace Yes
Appliance Dishwasher, Dryer, Freezer, Range, Refrigerator, Washer
Exterior
Garage Attached Garage, Asphalt
Garage Spaces 2.0
Fence Chain Link
Pool None
Roof Type Age Over 8 Years,Asphalt
Building
Lot Description Tree Coverage - Medium
Story Four or More Level Split
Foundation 1014
Sewer City Sewer/Connected
Water City Water/Connected
Level or Stories Four or More Level Split
Structure Type Brick/Stone,Vinyl Siding
New Construction false
Schools
School District Anoka-Hennepin
Read Less
GET MORE INFORMATION




