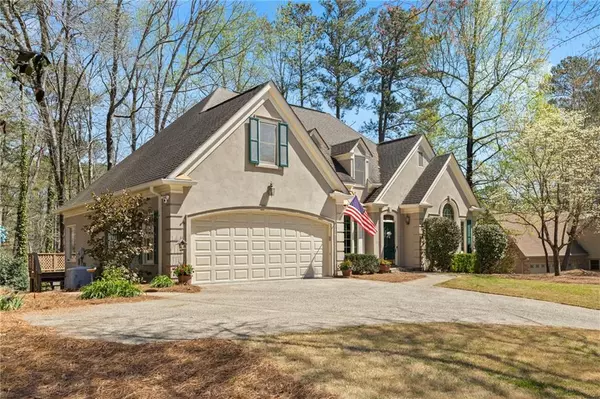For more information regarding the value of a property, please contact us for a free consultation.
1828 Mallard Lake DR Marietta, GA 30068
Want to know what your home might be worth? Contact us for a FREE valuation!

Our team is ready to help you sell your home for the highest possible price ASAP
Key Details
Sold Price $710,000
Property Type Single Family Home
Sub Type Single Family Residence
Listing Status Sold
Purchase Type For Sale
Square Footage 3,914 sqft
Price per Sqft $181
Subdivision Mallard Lake
MLS Listing ID 7196940
Sold Date 06/13/23
Style Traditional
Bedrooms 5
Full Baths 3
Half Baths 1
Construction Status Resale
HOA Fees $750
HOA Y/N Yes
Originating Board First Multiple Listing Service
Year Built 1987
Annual Tax Amount $1,474
Tax Year 2022
Lot Size 0.373 Acres
Acres 0.3731
Property Description
Welcome to 1828 Mallard Lake Drive, in the highly sought after community of Mallard Lake. This beautiful 5 bedroom, 3.5 bathroom home is just off the cul-de-sac on a quiet, peaceful street.
Upon entering, you'll be greeted by a grand two-story foyer that leads into a spacious floor plan featuring a formal dining room, living room, and oversized family room complete with a gas fireplace. The gourmet kitchen boasts granite countertops, stainless steel appliances, and plenty of cabinet space, making it the perfect place to prepare meals and entertain guests.
On the main floor, the luxurious primary suite features a tray ceiling, a bay window letting an abundance of light in, his and her closets, and spacious en-suite bathroom with a double vanity, separate tub, and shower. Upstairs, you'll find four bedrooms with ample space and plenty of natural light. The 4th bedroom/bonus room is located just off 2nd set of stairs just off the kitchen for your convenience.
The basement offers tremendous potential for someone to completely finish it or, you can enjoy the large finished space and a huge workshop perfect for crafting or woodworking needs. Don't miss out on the opportunity to make this stunning house your new home!
Location
State GA
County Cobb
Lake Name None
Rooms
Bedroom Description Master on Main, Oversized Master, Split Bedroom Plan
Other Rooms None
Basement Bath/Stubbed, Daylight, Exterior Entry, Full, Interior Entry
Main Level Bedrooms 1
Dining Room Separate Dining Room
Interior
Interior Features Disappearing Attic Stairs, Double Vanity, Entrance Foyer, Entrance Foyer 2 Story, High Ceilings 10 ft Main, High Speed Internet, His and Hers Closets, Tray Ceiling(s), Vaulted Ceiling(s), Walk-In Closet(s)
Heating Central, Forced Air, Natural Gas, Zoned
Cooling Ceiling Fan(s), Central Air, Zoned
Flooring Carpet, Ceramic Tile, Hardwood
Fireplaces Number 2
Fireplaces Type Basement, Family Room, Gas Starter, Great Room, Living Room, Masonry
Window Features Bay Window(s), Double Pane Windows, Insulated Windows
Appliance Dishwasher, Disposal, Electric Oven, Gas Cooktop, Gas Water Heater, Microwave, Self Cleaning Oven
Laundry Laundry Room, Main Level
Exterior
Exterior Feature Garden, Lighting, Permeable Paving, Private Rear Entry, Private Yard
Garage Attached, Driveway, Garage, Garage Door Opener, Garage Faces Front, Kitchen Level
Garage Spaces 2.0
Fence None
Pool None
Community Features Fishing, Homeowners Assoc, Lake, Near Schools, Near Shopping, Near Trails/Greenway, Pool, Street Lights
Utilities Available Cable Available, Electricity Available, Natural Gas Available, Sewer Available, Underground Utilities, Water Available
Waterfront Description None
View Rural
Roof Type Composition, Shingle
Street Surface Asphalt, Paved
Accessibility Accessible Doors
Handicap Access Accessible Doors
Porch Covered, Deck, Patio, Rear Porch
Private Pool false
Building
Lot Description Back Yard, Cul-De-Sac, Front Yard, Landscaped, Private, Wooded
Story Two
Foundation Slab
Sewer Public Sewer
Water Public
Architectural Style Traditional
Level or Stories Two
Structure Type Frame, Stucco
New Construction No
Construction Status Resale
Schools
Elementary Schools Timber Ridge - Cobb
Middle Schools Dickerson
High Schools Walton
Others
HOA Fee Include Swim/Tennis
Senior Community no
Restrictions true
Tax ID 01013700770
Special Listing Condition None
Read Less

Bought with Chapman Hall Realtors
GET MORE INFORMATION




