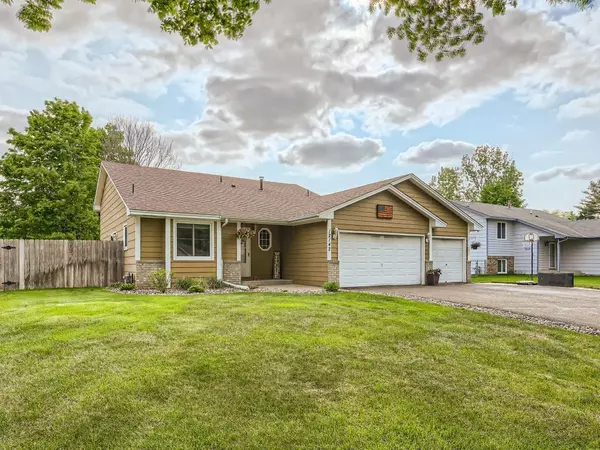For more information regarding the value of a property, please contact us for a free consultation.
12142 Lily ST NW Coon Rapids, MN 55433
Want to know what your home might be worth? Contact us for a FREE valuation!

Our team is ready to help you sell your home for the highest possible price ASAP
Key Details
Sold Price $350,000
Property Type Single Family Home
Sub Type Single Family Residence
Listing Status Sold
Purchase Type For Sale
Square Footage 1,697 sqft
Price per Sqft $206
Subdivision Shenandoah Woods
MLS Listing ID 6371313
Sold Date 07/20/23
Bedrooms 3
Full Baths 1
Three Quarter Bath 1
Year Built 1991
Annual Tax Amount $2,718
Tax Year 2022
Contingent None
Lot Size 0.310 Acres
Acres 0.31
Lot Dimensions 80x171
Property Description
Great multi-level on a large lot in convenient location just minutes to the Riverdale shopping area, bus line, North Star train line, and Highway 10. Highlights include a large kitchen with stainless appliance , plenty of cupboard space and brand new LVP flooring. The dining area is off the kitchen and opens to the upper living room. 12 ft high ceilings, giving the space an open feel. The master bedroom, 2nd bedroom and living room upstairs are all newly carpeted. The master offers walk in closets and a walk-thru bath. The lower level finished w/ familyroom, as well as a large 3rd bedroom and ¾ bath. A sliding door off the dining area leads to a patio and the huge back yard with your own starter orchard, producing Honey Crisp Apples and Pears each fall. The fenced backyard is prefect for a large garden or great for kids and pets.
The 6-foot privacy fence will keep them safe. Parks and the train station are within walking distance. Take the train to Target field for a Twins game.
Location
State MN
County Anoka
Zoning Residential-Single Family
Rooms
Basement Crawl Space, Drain Tiled, Egress Window(s), Finished, Partial
Dining Room Informal Dining Room, Separate/Formal Dining Room
Interior
Heating Forced Air
Cooling Central Air
Fireplace No
Appliance Dishwasher, Disposal, Dryer, Exhaust Fan, Microwave, Range, Refrigerator, Washer
Exterior
Garage Attached Garage, Asphalt
Garage Spaces 3.0
Fence Chain Link, Privacy, Wood
Building
Story Three Level Split
Foundation 1034
Sewer City Sewer/Connected
Water City Water/Connected
Level or Stories Three Level Split
Structure Type Engineered Wood
New Construction false
Schools
School District Anoka-Hennepin
Read Less
GET MORE INFORMATION




