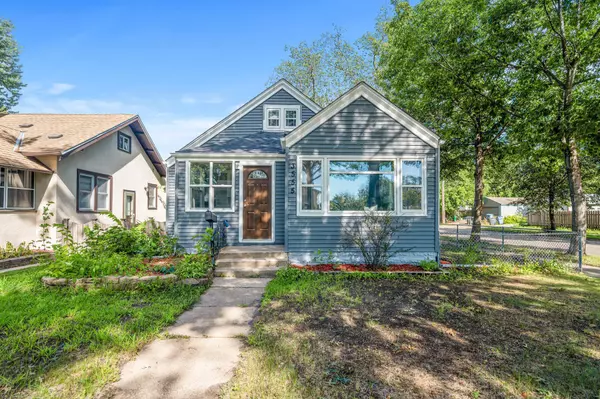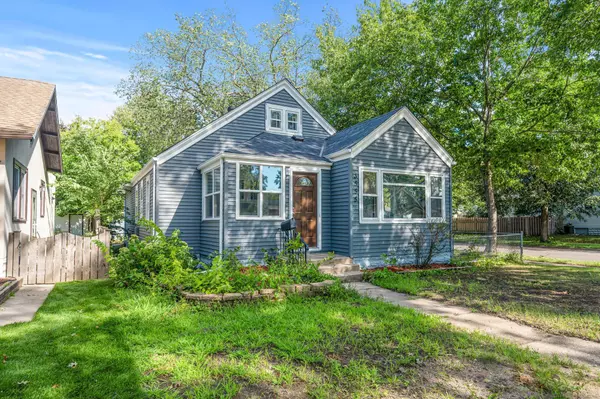For more information regarding the value of a property, please contact us for a free consultation.
3555 39th AVE S Minneapolis, MN 55406
Want to know what your home might be worth? Contact us for a FREE valuation!

Our team is ready to help you sell your home for the highest possible price ASAP
Key Details
Sold Price $452,000
Property Type Single Family Home
Sub Type Single Family Residence
Listing Status Sold
Purchase Type For Sale
Square Footage 2,765 sqft
Price per Sqft $163
Subdivision Auditors Sub 236
MLS Listing ID 6415540
Sold Date 09/12/23
Bedrooms 4
Full Baths 2
Three Quarter Bath 1
Year Built 1925
Annual Tax Amount $4,808
Tax Year 2023
Contingent None
Lot Size 4,791 Sqft
Acres 0.11
Lot Dimensions 38x129
Property Description
Welcome to this graciously sized, tastefully renovated home located just blocks from schools, shops, and restaurants galore! The open concept main level features refinished original hardwood floors and loads of natural light. Expansive kitchen features crisp white cabinetry, quartz countertops, and a hexagon tile backsplash. Main level primary suite offers truly easy living, complete with a private ensuite bathroom. Additional main level bedroom and full bathroom round out the main level. Upper level bonus room provides the perfect additional flex space. Fully finished lower level anchored by the family room, perfect for a media room space. Two lower level bedrooms with egress windows, bathroom, and laundry room complete the lower level. The fully fenced in backyard provides plenty of space to play, garden, or soak up the sun. Two car garage with plenty of room to store all of your toys. With the unique combination of space, location, and updates, this home is truly a rare find!
Location
State MN
County Hennepin
Zoning Residential-Single Family
Rooms
Basement Egress Window(s), Finished, Full
Dining Room Eat In Kitchen, Informal Dining Room
Interior
Heating Forced Air
Cooling Central Air
Fireplace No
Appliance Dishwasher, Dryer, Microwave, Range, Refrigerator, Stainless Steel Appliances, Washer
Exterior
Garage Detached
Garage Spaces 2.0
Fence Chain Link
Pool None
Roof Type Age 8 Years or Less,Pitched
Building
Lot Description Corner Lot
Story One and One Half
Foundation 1224
Sewer City Sewer/Connected
Water City Water/Connected
Level or Stories One and One Half
Structure Type Vinyl Siding
New Construction false
Schools
School District Minneapolis
Read Less
GET MORE INFORMATION




