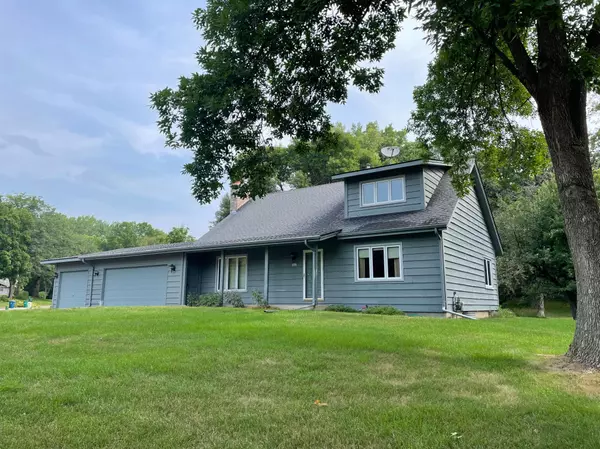For more information regarding the value of a property, please contact us for a free consultation.
5841 Whited AVE Minnetonka, MN 55345
Want to know what your home might be worth? Contact us for a FREE valuation!

Our team is ready to help you sell your home for the highest possible price ASAP
Key Details
Sold Price $400,000
Property Type Single Family Home
Sub Type Single Family Residence
Listing Status Sold
Purchase Type For Sale
Square Footage 1,814 sqft
Price per Sqft $220
Subdivision Black Oaks 4Th Add
MLS Listing ID 6414702
Sold Date 09/14/23
Bedrooms 4
Full Baths 1
Three Quarter Bath 1
Year Built 1972
Annual Tax Amount $4,681
Tax Year 2023
Contingent None
Lot Size 0.500 Acres
Acres 0.5
Lot Dimensions W120X158X140X169
Property Description
Check out this outstanding opportunity in the Black Oaks neighborhood near Glen Lake, mere blocks from Gatewood Elementary, Glen Lake Golf Course and Crosstown highway 62 access. The cozy potential of this unique modified 2-story--featuring a marvelous vaulted great room with striking stone fireplace, shiplap ceiling and wonderful hardwood floors--is incredibly high. All 4 bedrooms have good size. Each floor has a bathroom, and the 3 garage stalls and expansive, mostly-unfinished lower level provide lots of room to grow. Situated in a quiet neighborhood with architectural variety and 1/2-acre+ lots. PLEASE NOTE THIS PROPERTY WILL BE LISTED FOR A VERY SHORT TIME AND IF NOT SOLD QUICKLY, THE OWNERS WILL TAKE IT OFF THE MARKET AND REHAB IT FOR A TURN-KEY SPRING 2024 LISTING (with appropriate increase in price). Water heater 2018, Furnace and A/C 2017, deck 2013. New architectural shingles to be installed soon (hail damage).
Location
State MN
County Hennepin
Zoning Residential-Single Family
Rooms
Basement Block, Daylight/Lookout Windows, Full, Partially Finished
Dining Room Living/Dining Room
Interior
Heating Forced Air
Cooling Central Air
Fireplaces Number 2
Fireplaces Type Family Room, Gas, Living Room, Stone, Wood Burning
Fireplace Yes
Appliance Dishwasher, Disposal, Dryer, Freezer, Range, Refrigerator, Stainless Steel Appliances, Washer, Water Softener Owned
Exterior
Garage Attached Garage, Asphalt
Garage Spaces 3.0
Roof Type Age 8 Years or Less,Architecural Shingle
Building
Lot Description Corner Lot, Tree Coverage - Medium
Story Modified Two Story
Foundation 1131
Sewer City Sewer/Connected
Water City Water/Connected
Level or Stories Modified Two Story
Structure Type Wood Siding
New Construction false
Schools
School District Hopkins
Read Less
GET MORE INFORMATION




