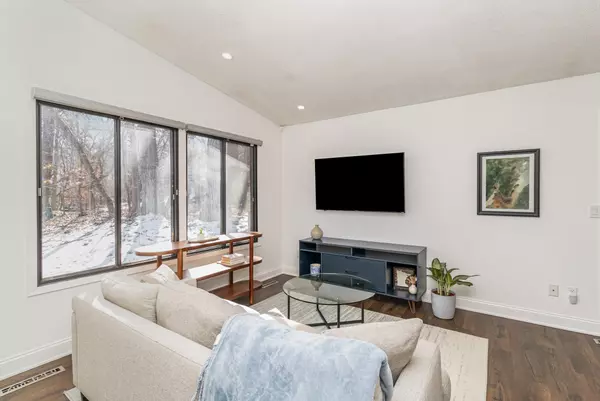For more information regarding the value of a property, please contact us for a free consultation.
9725 Cimarron CIR Minnetonka, MN 55328
Want to know what your home might be worth? Contact us for a FREE valuation!

Our team is ready to help you sell your home for the highest possible price ASAP
Key Details
Sold Price $321,000
Property Type Townhouse
Sub Type Townhouse Side x Side
Listing Status Sold
Purchase Type For Sale
Square Footage 1,538 sqft
Price per Sqft $208
Subdivision Preston Trails
MLS Listing ID 6490469
Sold Date 04/08/24
Bedrooms 3
Full Baths 2
HOA Fees $322/mo
Year Built 1976
Annual Tax Amount $3,272
Tax Year 2024
Contingent None
Lot Size 4,791 Sqft
Acres 0.11
Lot Dimensions 30 x 84 x 75 x 101
Property Description
Welcome to this delightful townhome! Located on a cul de sac in highly desirable Cimarron Trail. Light, bright and inviting! Much updating: new furnace in 2024, new garbage disposal and dishwasher in 2023, new water softener in 2019, humidifier for furnace in 2022 and the gas fireplace cleaned in 2018. A wall of windows highlights the Living Room. Main floor provides for ease in conversing with family or guests thru great room feel. Dining room offers sliding glass doors to a wooded patio area with flower beds ready for Spring planting. Great for relaxing after a long day. Kitchen has plenty of counter space and cupboards for the cook in us all. Newer flooring. Main bath has ceramic surround and floors. Third bedroom offers built in shelving. Master Bedroom has built in California type closet. Three bedrooms on one level for convenience. Attached garage with room for hobbies. Convenient to highway access. Don’t miss this!
Location
State MN
County Hennepin
Zoning Residential-Single Family
Rooms
Basement Daylight/Lookout Windows, Partially Finished
Dining Room Kitchen/Dining Room
Interior
Heating Forced Air
Cooling Central Air
Fireplaces Number 1
Fireplaces Type Family Room, Gas
Fireplace Yes
Appliance Cooktop, Dishwasher, Disposal, Dryer, Humidifier, Gas Water Heater, Microwave, Range, Refrigerator, Stainless Steel Appliances, Washer, Water Softener Owned
Exterior
Garage Attached Garage, Asphalt, Garage Door Opener
Garage Spaces 2.0
Roof Type Age Over 8 Years,Asphalt
Building
Lot Description Tree Coverage - Medium
Story One and One Half
Foundation 984
Sewer City Sewer/Connected
Water City Water/Connected
Level or Stories One and One Half
Structure Type Brick/Stone,Metal Siding,Vinyl Siding
New Construction false
Schools
School District Hopkins
Others
HOA Fee Include Maintenance Structure,Hazard Insurance,Maintenance Grounds,Trash,Snow Removal
Restrictions Mandatory Owners Assoc,Pets - Cats Allowed,Pets - Dogs Allowed,Pets - Number Limit,Pets - Weight/Height Limit
Read Less
GET MORE INFORMATION




