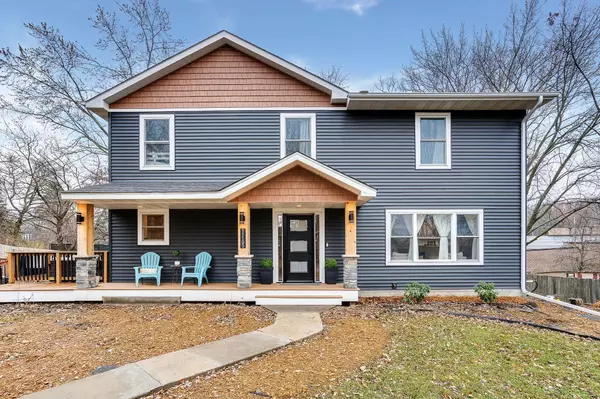For more information regarding the value of a property, please contact us for a free consultation.
11105 Oak Knoll TER S Minnetonka, MN 55305
Want to know what your home might be worth? Contact us for a FREE valuation!

Our team is ready to help you sell your home for the highest possible price ASAP
Key Details
Sold Price $740,000
Property Type Single Family Home
Sub Type Single Family Residence
Listing Status Sold
Purchase Type For Sale
Square Footage 3,039 sqft
Price per Sqft $243
Subdivision Oak Knoll Terrace
MLS Listing ID 6463868
Sold Date 04/29/24
Bedrooms 6
Full Baths 2
Three Quarter Bath 2
Year Built 1956
Annual Tax Amount $6,902
Tax Year 2024
Contingent None
Lot Size 0.310 Acres
Acres 0.31
Lot Dimensions 100x135
Property Description
Discover this stunning 6-bed, 4-bath Minnetonka home nestled on a serene, low-traffic street in the sought-after Hopkins School District. Recently remodeled, the main level features a chef's dream kitchen with custom cabinets, a spacious center island, and a convenient drink center with a wine fridge. A second-story addition within the past 2 years added 4 bedrooms and 2 bathrooms, offering ample space for the whole family. Enjoy the convenience of two laundries—one upstairs and one downstairs—alongside smart appliances, including fridge, dishwasher, washer, and dryer. Illuminate your home with smart lighting throughout, adding modern flair and energy efficiency. A fully fenced yard with a spacious deck, perfect for entertaining or relaxing in privacy. Your furry friends will appreciate the automatic doggy door. Ideally located near West End, Wayzata, Ridgedale Center, and major highways, this home offers the perfect blend of modern convenience & peaceful suburban living.
Location
State MN
County Hennepin
Zoning Residential-Single Family
Rooms
Basement Block, Drain Tiled, Finished, Sump Pump, Walkout
Dining Room Kitchen/Dining Room
Interior
Heating Forced Air, Fireplace(s), Zoned
Cooling Central Air, Zoned
Fireplaces Number 1
Fireplaces Type Electric, Living Room
Fireplace Yes
Appliance Dishwasher, Disposal, Electric Water Heater, Exhaust Fan, Microwave, Range, Refrigerator, Stainless Steel Appliances, Washer, Water Softener Owned, Wine Cooler
Exterior
Garage Detached, Concrete, Garage Door Opener, Guest Parking, No Int Access to Dwelling
Garage Spaces 2.0
Fence Full, Wood
Roof Type Age 8 Years or Less
Building
Lot Description Public Transit (w/in 6 blks), Tree Coverage - Light
Story Two
Foundation 1021
Sewer City Sewer/Connected
Water City Water/Connected
Level or Stories Two
Structure Type Block,Brick/Stone,Vinyl Siding
New Construction false
Schools
School District Hopkins
Read Less
GET MORE INFORMATION




