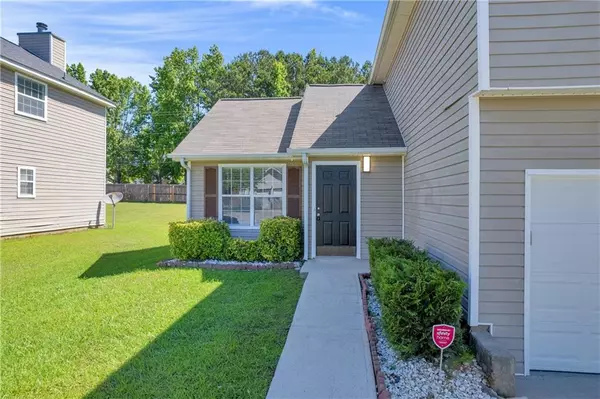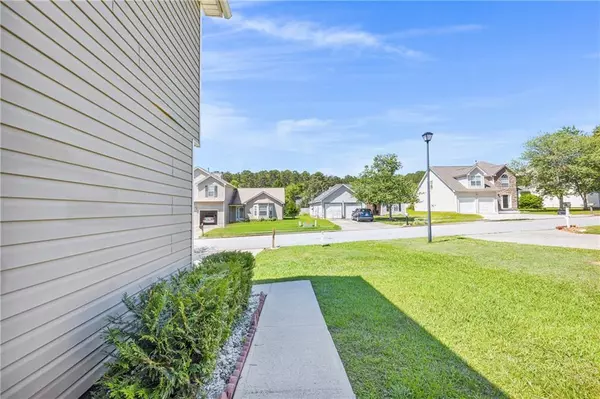For more information regarding the value of a property, please contact us for a free consultation.
4758 Score CT Snellville, GA 30039
Want to know what your home might be worth? Contact us for a FREE valuation!

Our team is ready to help you sell your home for the highest possible price ASAP
Key Details
Sold Price $329,000
Property Type Single Family Home
Sub Type Single Family Residence
Listing Status Sold
Purchase Type For Sale
Square Footage 1,654 sqft
Price per Sqft $198
Subdivision Millenium Place West
MLS Listing ID 7395210
Sold Date 06/28/24
Style Traditional
Bedrooms 3
Full Baths 2
Half Baths 1
Construction Status Resale
HOA Fees $300
HOA Y/N Yes
Originating Board First Multiple Listing Service
Year Built 2001
Annual Tax Amount $4,201
Tax Year 2023
Lot Size 7,840 Sqft
Acres 0.18
Property Description
Welcome to this charming & beautifully updated - ready to move-in home in a SWIM/TENNIS community! Welcomed by this spacious & bright front room, perfect for a family room, dining area or home office. NEW interior PAINT & UPDATED LIGHTING FIXTURES throughout. The Kitchen offers NEW GRANITE countertops, NEW FARM style sink, GAS range, lots of cabinet space, pantry. The breakfast area oversees the spacious living room with a COZY fireplace! The owner’s suite offers vaulted ceilings & walk-in closet, owner’s bathroom includes QUARTZ counter tops with NEW sink & separate tub/shower. Spacious secondary rooms share a full bath with QUARTZ countertops, NEW sink & tub/shower combo. The laundry room is located upstairs. HVAC was serviced in 6/2024, water heater is 2 years old & roof is around 3 years old. Conveniently located minutes from schools, shops, hospitals, HWY 124, HWY 78. Plus, with Lenora Church Park (includes a golf course, park, pool, and gym) just moments away, outdoor adventures and family outings are always within reach! No Rental Restrictions.
Location
State GA
County Gwinnett
Lake Name None
Rooms
Bedroom Description Split Bedroom Plan
Other Rooms Stable(s)
Basement None
Dining Room Other
Interior
Interior Features Cathedral Ceiling(s), Double Vanity, High Ceilings 9 ft Lower
Heating Natural Gas
Cooling Ceiling Fan(s), Central Air, Electric
Flooring Carpet, Laminate
Fireplaces Number 1
Fireplaces Type Factory Built, Living Room
Window Features Double Pane Windows
Appliance Dishwasher, Disposal, Gas Range, Range Hood, Refrigerator
Laundry Electric Dryer Hookup, Gas Dryer Hookup, Laundry Room, Upper Level
Exterior
Exterior Feature None
Garage Attached, Driveway, Garage
Garage Spaces 2.0
Fence None
Pool None
Community Features Homeowners Assoc, Near Shopping, Pool, Sidewalks, Street Lights, Tennis Court(s)
Utilities Available Cable Available, Electricity Available, Natural Gas Available, Phone Available, Sewer Available, Underground Utilities, Water Available
Waterfront Description None
View Other
Roof Type Shingle
Street Surface Asphalt
Accessibility None
Handicap Access None
Porch Patio
Private Pool false
Building
Lot Description Back Yard, Level
Story Two
Foundation Slab
Sewer Public Sewer
Water Public
Architectural Style Traditional
Level or Stories Two
Structure Type Frame,Vinyl Siding
New Construction No
Construction Status Resale
Schools
Elementary Schools Rosebud
Middle Schools Grace Snell
High Schools South Gwinnett
Others
Senior Community no
Restrictions false
Tax ID R4321 113
Special Listing Condition None
Read Less

Bought with EXP Realty, LLC.
GET MORE INFORMATION




