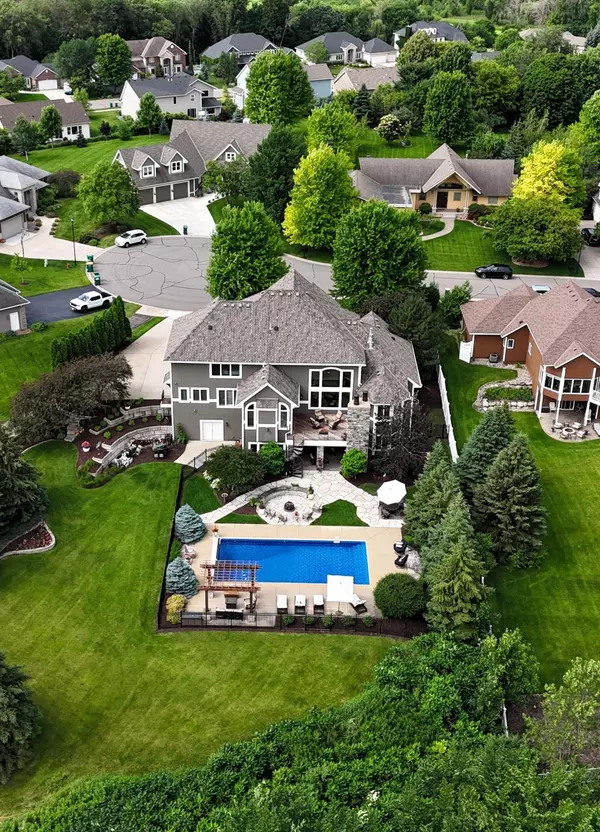For more information regarding the value of a property, please contact us for a free consultation.
3030 Fairway CIR Chaska, MN 55318
Want to know what your home might be worth? Contact us for a FREE valuation!

Our team is ready to help you sell your home for the highest possible price ASAP
Key Details
Sold Price $1,875,000
Property Type Single Family Home
Sub Type Single Family Residence
Listing Status Sold
Purchase Type For Sale
Square Footage 7,788 sqft
Price per Sqft $240
Subdivision Fairway Hills
MLS Listing ID 6550835
Sold Date 07/31/24
Bedrooms 5
Full Baths 2
Half Baths 2
Three Quarter Bath 2
HOA Fees $12/ann
Year Built 2002
Annual Tax Amount $15,788
Tax Year 2024
Contingent None
Lot Size 0.640 Acres
Acres 0.64
Lot Dimensions 111x239x164x203
Property Description
Welcome home to this stunning property set on a quiet cul-de-sac on the 18th hole of the Chaska golf course. The updated kitchen with high-end appliances and ample storage flows into a cozy sunroom with a gas fireplace. The light and bright main floor includes a living room with a beautiful fireplace and soaring 2 story windows, a butler’s pantry, and a formal dining room. The luxurious, spacious, main-floor primary bedroom includes a cozy sitting room, a beautiful primary bath, and his and hers walk-in closets. The upper level boasts a big loft area and private ensuites. The lower level is set up perfectly for entertaining with its family room, billiards room, game room with a wet bar, exercise room, and theater. Spancrete storage under the garage has ample space for all the toys. Walk out to your own oasis with a beautifully landscaped backyard, patio with fireplace, and large, inground sparkling swimming pool. Another deck and fireplace on the main floor. This home shines!
Location
State MN
County Carver
Zoning Residential-Single Family
Rooms
Basement Daylight/Lookout Windows, Drain Tiled, Finished, Full, Tile Shower, Walkout
Dining Room Breakfast Bar, Breakfast Area, Eat In Kitchen, Informal Dining Room, Separate/Formal Dining Room
Interior
Heating Forced Air
Cooling Central Air
Fireplaces Number 5
Fireplaces Type Family Room, Gas, Living Room, Wood Burning
Fireplace Yes
Appliance Dishwasher, Disposal, Double Oven, Dryer, Water Filtration System, Microwave, Range, Refrigerator, Stainless Steel Appliances, Water Softener Owned
Exterior
Parking Features Attached Garage, Concrete, Garage Door Opener
Garage Spaces 3.0
Fence Split Rail
Pool Below Ground, Heated, Outdoor Pool
Roof Type Age 8 Years or Less,Asphalt
Building
Lot Description On Golf Course, Tree Coverage - Medium
Story Two
Foundation 3564
Sewer City Sewer/Connected
Water City Water/Connected
Level or Stories Two
Structure Type Fiber Cement,Fiber Board
New Construction false
Schools
School District Eastern Carver County Schools
Others
HOA Fee Include Other
Read Less
GET MORE INFORMATION




