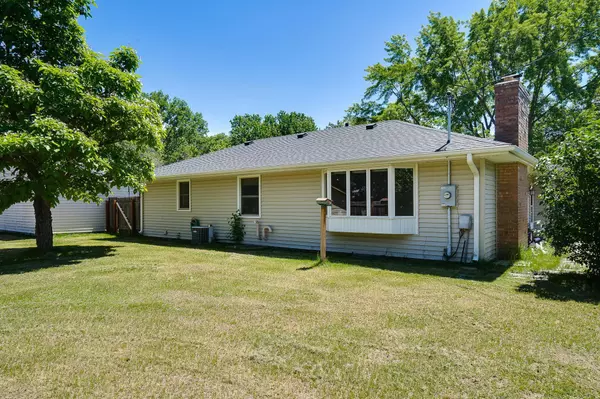For more information regarding the value of a property, please contact us for a free consultation.
12013 Zion ST NW Coon Rapids, MN 55433
Want to know what your home might be worth? Contact us for a FREE valuation!

Our team is ready to help you sell your home for the highest possible price ASAP
Key Details
Sold Price $341,000
Property Type Single Family Home
Sub Type Single Family Residence
Listing Status Sold
Purchase Type For Sale
Square Footage 2,580 sqft
Price per Sqft $132
Subdivision Thompson Heights 5Th Add
MLS Listing ID 6556242
Sold Date 08/06/24
Bedrooms 4
Three Quarter Bath 3
Year Built 1961
Annual Tax Amount $3,551
Tax Year 2024
Contingent None
Lot Size 0.420 Acres
Acres 0.42
Lot Dimensions 60x200x214x112
Property Description
Don't miss this hard to find 4+ bedroom, 3 bath home! Nestled on a quiet cul de sac. Generous lot size, just under a half acre! Huge cooks kitchen featuring a center island, abundance of custom cabinetry, double ovens, plus double pantries! Eat in area plus roomy dining area. Impressive living room with new deluxe color changing electric fireplace and oversized bay window. Three large bedrooms up. Owners bedroom complete with 3/4 bath. Fully finished lower level provides huge 4th bedroom plus a great additional room for home office, exercise or hobby space. Family/amusement area with built in shelving. Dream 34x22 garage. Concrete driveway. Plenty of parking space. Fully fenced backyard. Please note square feet and room sizes.
Location
State MN
County Anoka
Zoning Residential-Single Family
Rooms
Basement Block, Egress Window(s), Finished, Full, Tile Shower
Dining Room Breakfast Area, Eat In Kitchen, Informal Dining Room
Interior
Heating Forced Air
Cooling Central Air
Fireplaces Number 1
Fireplaces Type Electric, Living Room
Fireplace Yes
Appliance Cooktop, Dishwasher, Disposal, Double Oven, Dryer, Refrigerator, Wall Oven, Washer, Water Softener Owned
Exterior
Garage Detached, Concrete, Electric, Garage Door Opener, Insulated Garage
Garage Spaces 2.0
Fence Full, Privacy, Wood
Roof Type Age 8 Years or Less,Architecural Shingle,Asphalt
Building
Lot Description Public Transit (w/in 6 blks), Tree Coverage - Medium
Story One
Foundation 1186
Sewer City Sewer/Connected
Water City Water/Connected
Level or Stories One
Structure Type Metal Siding,Vinyl Siding
New Construction false
Schools
School District Anoka-Hennepin
Read Less
GET MORE INFORMATION




