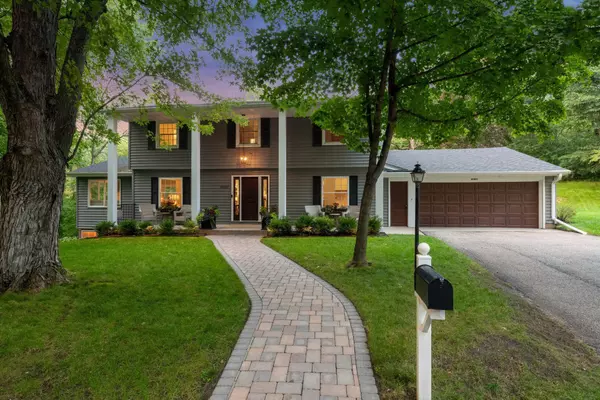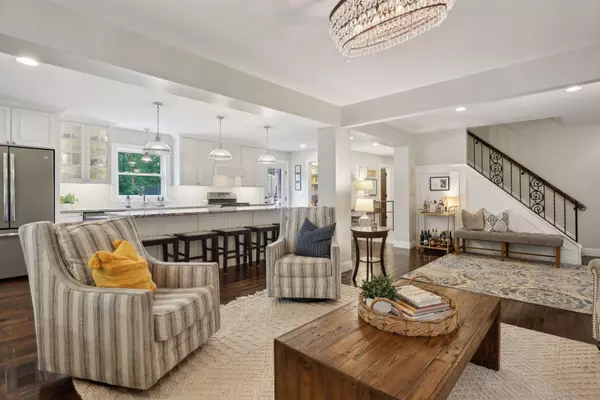For more information regarding the value of a property, please contact us for a free consultation.
16001 Tonkawood CT Minnetonka, MN 55345
Want to know what your home might be worth? Contact us for a FREE valuation!

Our team is ready to help you sell your home for the highest possible price ASAP
Key Details
Sold Price $900,000
Property Type Single Family Home
Sub Type Single Family Residence
Listing Status Sold
Purchase Type For Sale
Square Footage 3,238 sqft
Price per Sqft $277
MLS Listing ID 6571163
Sold Date 10/01/24
Bedrooms 4
Full Baths 3
Half Baths 1
Year Built 1965
Annual Tax Amount $7,043
Tax Year 2024
Contingent None
Lot Size 0.510 Acres
Acres 0.51
Lot Dimensions 69x50x195x176x130
Property Description
This completely refreshed home, located in the sought-after Minnetonka School District, is a perfect blend of modern design and everyday practicality. Nestled on a quiet cul-de-sac, the property offers a serene setting with a lot that borders a beautiful wetland, providing natural beauty and privacy.
The main level epitomizes open concept living, with a kitchen that serves as the heart of the home. The central island offers not only a stylish focal point but also a practical space for meal prep, casual dining, or social gatherings. The kitchen is designed with on-trend finishes, including rich, dark-stained solid hickory wood floors, sleek granite countertops, bright white cabinetry, and stainless-steel appliances. A spacious walk-in pantry provides ample storage, while the large mudroom, equipped with in-floor heating, adds a touch of comfort and convenience, especially during those cold Minnesota winters.
Upstairs, you'll find four spacious bedrooms, including a luxurious primary suite. This suite features a stunning ensuite bathroom and a generous walk-in closet, making it a perfect retreat after a long day.
For those who work from home or enjoy hobbies, the main floor includes a versatile office/craft room, perfect for managing daily tasks or indulging in creative projects.
Step outside to the newly added deck, where you can enjoy morning coffee or evening barbecues while overlooking your private backyard. The yard has been thoughtfully engineered for a pool, offering the potential to create your own personal outdoor oasis.
The walk-out lower level is an entertainer's dream, featuring a large family room and amusement room, perfect for movie nights or game days. A full bathroom adds convenience for guests or after-pool use. Additionally, the wonderful screen porch is pre-wired for a hot tub, providing a cozy spot to relax year-round.
The attached oversized two car heated & insulated offers convenient access to the home, making grocery unloading and morning departures a breeze plus there is plenty of room for a shop, storage, mower, etc.
This home seamlessly combines stylish design with everyday functionality, making it a perfect choice for anyone looking to enjoy modern living in a peaceful, natural setting in a like-new home.
Location
State MN
County Hennepin
Zoning Residential-Single Family
Rooms
Basement Block, Egress Window(s), Finished, Storage Space, Walkout
Dining Room Eat In Kitchen, Living/Dining Room
Interior
Heating Forced Air, Radiant Floor
Cooling Central Air
Fireplaces Number 1
Fireplaces Type Family Room, Gas
Fireplace Yes
Appliance Dishwasher, Disposal, Dryer, Exhaust Fan, Freezer, Humidifier, Gas Water Heater, Microwave, Range, Refrigerator, Stainless Steel Appliances, Washer, Water Softener Owned
Exterior
Garage Attached Garage, Asphalt, Garage Door Opener, Storage
Garage Spaces 2.0
Pool None
Roof Type Age 8 Years or Less,Asphalt,Pitched
Building
Lot Description Property Adjoins Public Land, Tree Coverage - Medium
Story Two
Foundation 988
Sewer City Sewer/Connected
Water City Water/Connected
Level or Stories Two
Structure Type Fiber Cement,Vinyl Siding
New Construction false
Schools
School District Minnetonka
Read Less
GET MORE INFORMATION




