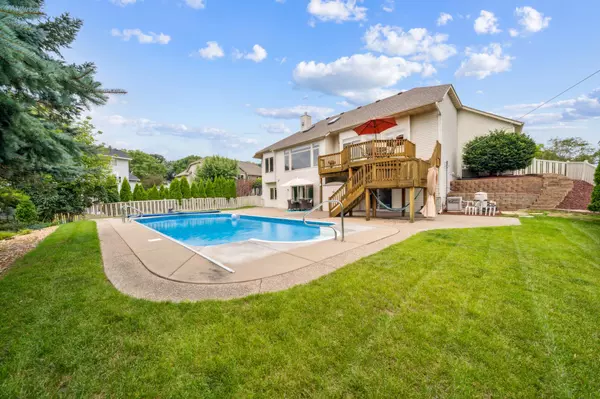For more information regarding the value of a property, please contact us for a free consultation.
2867 Eagle Valley CIR Woodbury, MN 55129
Want to know what your home might be worth? Contact us for a FREE valuation!

Our team is ready to help you sell your home for the highest possible price ASAP
Key Details
Sold Price $597,000
Property Type Single Family Home
Sub Type Single Family Residence
Listing Status Sold
Purchase Type For Sale
Square Footage 3,218 sqft
Price per Sqft $185
Subdivision Eagle Valley 4Th Add
MLS Listing ID 6565386
Sold Date 10/15/24
Bedrooms 3
Full Baths 1
Half Baths 2
Three Quarter Bath 1
HOA Fees $20/ann
Year Built 1999
Annual Tax Amount $6,296
Tax Year 2024
Contingent None
Lot Size 10,890 Sqft
Acres 0.25
Lot Dimensions 139x79
Property Description
Welcome to your dream home! Nestled in the prestigious Eagle Valley Golf Course Community, this exclusive rambler boasts a heated inground pool and is perfect for one-level living. Featuring 3 bedrooms, 4 bathrooms, and a 3-car garage, this home has been thoughtfully updated with modern touches. Recent upgrades include a new roof and gutters (2023), fresh paint, new carpet, refinished maple floors, cherry cabinets, granite countertops. The open-concept main floor is highlighted by a kitchen with stainless-steel appliances. The living area features a striking floor-to-ceiling slate gas fireplace, vaulted ceilings, and skylights that fill the space with natural light. The owner’s suite is a true retreat, offering a walk-in closet, a luxurious full bath with a walk-in shower and dual shower heads, and a see-through gas fireplace. Additional main floor amenities include an office/flex room(could be used as an additional bedroom), an updated half bath, and a convenient laundry room. The lower-level walkout is an entertainer’s delight, featuring 2 bedrooms, 2 baths, a full kitchen(just add a range, microwave, and dishwasher), a large family room with a stone fireplace, a bar area, and sliding doors leading to the patio and pool area. Mechanical upgrades include new central air, furnace, water heater, and water softener. The finished garage is equipped with added outlets, and the concrete driveway is accented with decorative rock. Situated on a .25-acre lot in a quiet cul-de-sac, this 3,218 sq. ft. home is move-in ready and waiting for you!
Location
State MN
County Washington
Zoning Residential-Single Family
Rooms
Basement Drain Tiled, Finished, Concrete, Sump Pump, Walkout
Dining Room Informal Dining Room
Interior
Heating Forced Air
Cooling Central Air
Fireplaces Number 2
Fireplaces Type Two Sided, Family Room, Gas, Wood Burning
Fireplace Yes
Appliance Dishwasher, Disposal, Dryer, Gas Water Heater, Microwave, Range, Refrigerator, Washer
Exterior
Garage Attached Garage, Concrete, Garage Door Opener
Garage Spaces 3.0
Fence Full
Pool Below Ground, Heated, Outdoor Pool
Roof Type Age 8 Years or Less,Asphalt
Building
Lot Description Tree Coverage - Medium
Story One
Foundation 1692
Sewer City Sewer/Connected
Water City Water/Connected
Level or Stories One
Structure Type Brick/Stone,Vinyl Siding
New Construction false
Schools
School District South Washington County
Others
HOA Fee Include Other
Read Less
GET MORE INFORMATION




