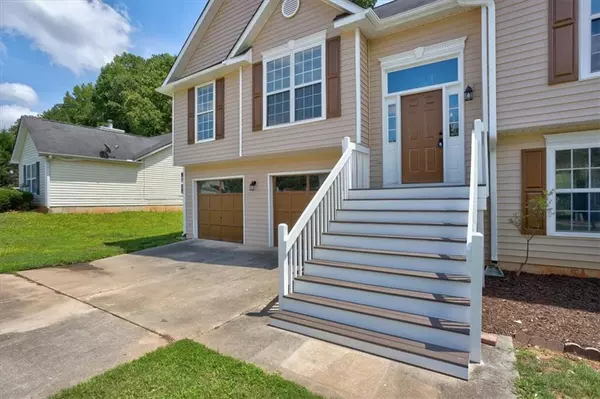For more information regarding the value of a property, please contact us for a free consultation.
3329 Medina DR Jonesboro, GA 30236
Want to know what your home might be worth? Contact us for a FREE valuation!

Our team is ready to help you sell your home for the highest possible price ASAP
Key Details
Sold Price $315,000
Property Type Single Family Home
Sub Type Single Family Residence
Listing Status Sold
Purchase Type For Sale
Square Footage 2,692 sqft
Price per Sqft $117
Subdivision Raintree
MLS Listing ID 7419279
Sold Date 10/29/24
Style Other
Bedrooms 5
Full Baths 3
Construction Status Resale
HOA Y/N No
Originating Board First Multiple Listing Service
Year Built 1997
Annual Tax Amount $4,144
Tax Year 2023
Lot Size 10,890 Sqft
Acres 0.25
Property Description
Welcome to this stunning 5 bedroom, 3 bathroom home located in the heart of Jonesboro. This impeccable property boasts a spacious and open floor plan, perfect for modern living and entertaining. As you enter the home, you are greeted by a sun-filled living room with large windows that provide ample natural light. The kitchen is a chef's dream with stainless steel appliances, granite countertops, and plenty of cabinet space for storage. The master bedroom is a serene retreat with a walk-in closet and en-suite bathroom featuring a luxurious soaking tub and separate shower. The two additional bedrooms are generously sized and offer plenty of space for family or guests. Outside, you will find a beautifully landscaped yard with a cozy patio area, perfect for enjoying morning coffee or evening cocktails. The home also features a two-car garage and a convenient laundry room. Located in the highly sought-after Jonesboro area, this property is just minutes from shopping, dining, schools, and major highways. Don't miss the opportunity to make this your dream home!
Location
State GA
County Clayton
Lake Name None
Rooms
Bedroom Description Master on Main,Roommate Floor Plan
Other Rooms None
Basement Full, Finished, Bath/Stubbed
Dining Room Separate Dining Room, Open Concept
Interior
Interior Features Tray Ceiling(s), Walk-In Closet(s)
Heating Central, Forced Air
Cooling Central Air, Ceiling Fan(s)
Flooring Vinyl
Fireplaces Number 1
Fireplaces Type Living Room
Window Features None
Appliance Dishwasher, Disposal
Laundry In Basement, Lower Level
Exterior
Exterior Feature Rain Gutters, Private Yard
Garage Attached, Garage
Garage Spaces 2.0
Fence None
Pool None
Community Features Airport/Runway, Near Schools, Near Shopping, Park
Utilities Available Cable Available, Electricity Available, Natural Gas Available, Phone Available, Sewer Available, Water Available
Waterfront Description None
View Rural, Other
Roof Type Composition,Shingle
Street Surface Paved,Asphalt
Accessibility None
Handicap Access None
Porch Deck
Total Parking Spaces 2
Private Pool false
Building
Lot Description Back Yard, Level
Story Multi/Split
Foundation Slab
Sewer Public Sewer
Water Public
Architectural Style Other
Level or Stories Multi/Split
Structure Type Vinyl Siding
New Construction No
Construction Status Resale
Schools
Elementary Schools Mount Zion - Clayton
Middle Schools Rex Mill
High Schools Mount Zion - Clayton
Others
Senior Community no
Restrictions false
Tax ID 12088C F002
Special Listing Condition None
Read Less

Bought with Coldwell Banker Realty
GET MORE INFORMATION




