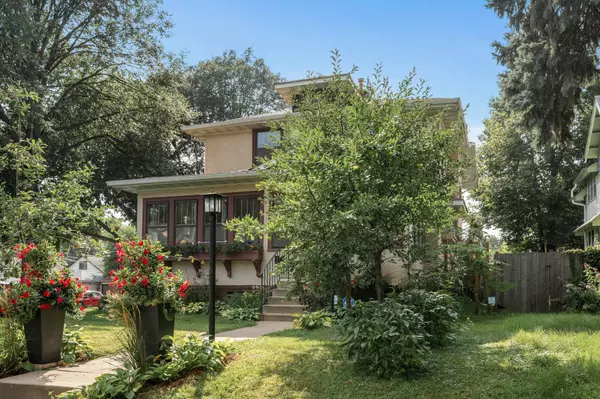For more information regarding the value of a property, please contact us for a free consultation.
4052 Pleasant AVE Minneapolis, MN 55409
Want to know what your home might be worth? Contact us for a FREE valuation!

Our team is ready to help you sell your home for the highest possible price ASAP
Key Details
Sold Price $730,000
Property Type Single Family Home
Sub Type Single Family Residence
Listing Status Sold
Purchase Type For Sale
Square Footage 2,630 sqft
Price per Sqft $277
Subdivision Heatherdale 3Rd Add
MLS Listing ID 6476839
Sold Date 11/08/24
Bedrooms 4
Full Baths 1
Half Baths 1
Three Quarter Bath 2
Year Built 1917
Annual Tax Amount $7,587
Tax Year 2024
Contingent None
Lot Size 5,227 Sqft
Acres 0.12
Lot Dimensions 42x125x42x125
Property Description
Stunning 4-Bedroom corner lot home with modern upgrades and historic charm originally built in 1900. The adorable enclosed front porch greets you when you enter the double door foyer into the home. The main level features a sunroom/office, large living room, dining room and family room with french door to close for some privacy but the windows galore keep it light and bright.
The heart of the home is the large, updated kitchen, complete with a separate wet bar and a spacious walk-in pantry. The kitchen's modern amenities blend seamlessly with the home's historic character such as a built in butler pantry making it perfect for both everyday living and entertaining.
All four bedrooms are conveniently located on the upper level, providing an ideal layout. The primary suite is a true retreat, featuring a separate sitting room, a luxurious bathroom with double sinks, and a shower equipped with five shower heads. Additionally, the suite includes one of the home's two decorative fireplaces, adding a touch of warmth. All bathrooms feature heated floors, providing extra comfort during cold months.
The home’s other features include built-in speakers in the living and dining rooms, making it easy to enjoy music throughout the main living areas. Most of the original plaster walls have been updated to sheetrock, ensuring the home retains its historic charm while offering modern comfort. Don't forget the rarely found tuck under attached 2 car tandem garage.
Recent updates include all-new electrical wiring, new plumbing, and two zoned AC units for optimal climate control. The property is also eco-friendly, with 22 solar panels installed, significantly reducing energy costs. The incredible backyard is perfect for entertaining, featuring a spacious deck, hot tub and shed that stay with the property. Fully fenced and a bonfire ring provide an ideal setting for gatherings.
Location
State MN
County Hennepin
Zoning Residential-Single Family
Rooms
Basement Storage Space, Unfinished
Dining Room Separate/Formal Dining Room
Interior
Heating Boiler, Hot Water
Cooling Central Air, Zoned
Fireplaces Number 2
Fireplaces Type Decorative, Family Room, Primary Bedroom, Wood Burning
Fireplace Yes
Appliance Chandelier, Dishwasher, Disposal, Gas Water Heater, Microwave, Range, Refrigerator, Stainless Steel Appliances, Wine Cooler
Exterior
Garage Attached Garage, Garage Door Opener, Tandem, Tuckunder Garage
Garage Spaces 2.0
Fence Full, Privacy, Wood
Roof Type Age 8 Years or Less
Building
Lot Description Corner Lot
Story Two
Foundation 1475
Sewer City Sewer/Connected
Water City Water/Connected
Level or Stories Two
Structure Type Stucco
New Construction false
Schools
School District Minneapolis
Read Less
GET MORE INFORMATION




