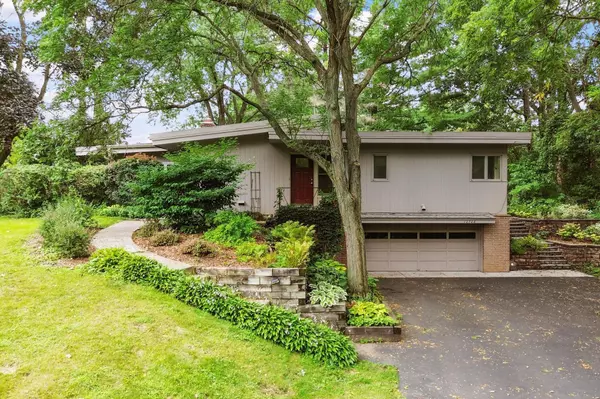For more information regarding the value of a property, please contact us for a free consultation.
12708 Myrtle CIR Minnetonka, MN 55305
Want to know what your home might be worth? Contact us for a FREE valuation!

Our team is ready to help you sell your home for the highest possible price ASAP
Key Details
Sold Price $420,000
Property Type Single Family Home
Sub Type Single Family Residence
Listing Status Sold
Purchase Type For Sale
Square Footage 1,964 sqft
Price per Sqft $213
Subdivision Subd Myrtle Heights-10
MLS Listing ID 6562934
Sold Date 11/14/24
Bedrooms 3
Full Baths 1
Three Quarter Bath 1
Year Built 1957
Annual Tax Amount $4,774
Tax Year 2024
Contingent None
Lot Size 0.610 Acres
Acres 0.61
Lot Dimensions 234x110x243x110
Property Description
Brand New Carpet and Freshly Painted throughout! Discover a hidden gem in the beautiful Minnetonka neighborhood! This 3-bedroom, 2-bathroom home offers a perfect blend of comfort and style, featuring a bright sunroom filled with natural light—ideal for relaxing or entertaining. The spacious, well-maintained interior flows seamlessly, providing ample room for family and friends. A two-car garage offers convenience and extra storage, while the impressive backyard is a master gardener’s dream, ready for your creative touch. Beyond the backyard, you’ll find a peaceful walking path, perfect for morning strolls or evening walks in this serene neighborhood. Nestled in a welcoming community with easy access to shopping, restaurants, walking paths, and all that Lake Minnetonka has to offer! This property truly offers the best of Minnetonka living; just waiting for your personal touch.
Location
State MN
County Hennepin
Zoning Residential-Single Family
Rooms
Basement Daylight/Lookout Windows, Egress Window(s), Finished, Full
Dining Room Eat In Kitchen, Informal Dining Room
Interior
Heating Forced Air
Cooling Central Air
Fireplaces Number 1
Fireplaces Type Wood Burning
Fireplace Yes
Appliance Cooktop, Dishwasher, Dryer, Microwave, Refrigerator
Exterior
Garage Attached Garage, Asphalt, Parking Garage, Tuckunder Garage
Garage Spaces 2.0
Roof Type Age 8 Years or Less,Asphalt
Building
Lot Description Irregular Lot, Tree Coverage - Heavy
Story One
Foundation 1486
Sewer City Sewer/Connected
Water City Water/Connected
Level or Stories One
Structure Type Wood Siding
New Construction false
Schools
School District Hopkins
Read Less
GET MORE INFORMATION




